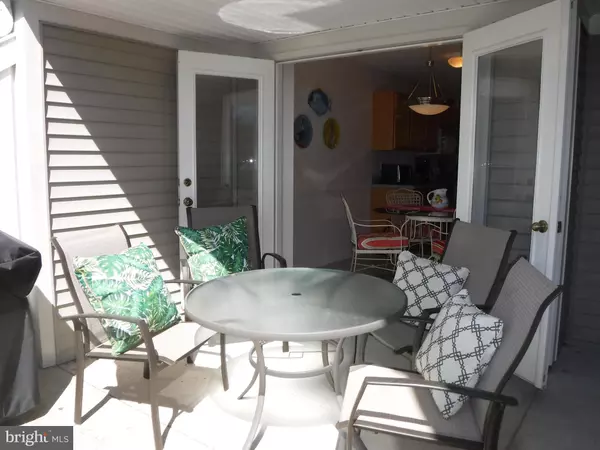For more information regarding the value of a property, please contact us for a free consultation.
39096 PINEWOOD CIR #55082 Bethany Beach, DE 19930
Want to know what your home might be worth? Contact us for a FREE valuation!

Our team is ready to help you sell your home for the highest possible price ASAP
Key Details
Sold Price $660,000
Property Type Condo
Sub Type Condo/Co-op
Listing Status Sold
Purchase Type For Sale
Square Footage 1,900 sqft
Price per Sqft $347
Subdivision Sea Colony West
MLS Listing ID DESU2000872
Sold Date 10/15/21
Style Coastal
Bedrooms 3
Full Baths 2
Half Baths 1
Condo Fees $1,547/qua
HOA Fees $212/qua
HOA Y/N Y
Abv Grd Liv Area 1,900
Originating Board BRIGHT
Land Lease Amount 1927.0
Land Lease Frequency Annually
Year Built 1998
Annual Tax Amount $1,246
Tax Year 2021
Lot Dimensions 0.00 x 0.00
Property Description
Located on a small, secluded cul-de-sac tucked in a wooded setting, this rare and highly sought-after Pinewood Circle home is the first in this quiet neighborhood to come on the market since 2017. Lovely, carefully-maintained and ideally located for family, children and guests, this two-story home is turn-key ready and comes fully furnished including kitchen dishes, bicycles and beach chairs. There are 3 bedrooms each with ceiling fans, 2 baths and a loft area on the second floor. The open-concept first floor includes the dining area and living room with fireplace and luxury vinyl plank flooring. There is a bath on the first floor with ceramic tile floor. The kitchen and breakfast nook have ceramic tile floors and a ceiling fan. The refrigerator, microwave and Bosch dishwasher were replaced in 2019. The entire home was freshly painted in spring 2020. There are three exterior living spaces. The large, private, fenced front patio can be used as an outside dining area accessed through French doors from the kitchen or the front door. A rear first-floor screened porch has ceramic tile flooring and a ceiling fan. The second floor sun-deck is located off of the primary bedroom suite with a lush wooded view. All interior and exterior furnishings at showing are included. The garage includes an owners closet and room for driveway parking. A one-year home warranty is included.
The beach shuttle stops at Pinewood Circle, just steps from the front door. A heated outdoor pool and world-class fitness center are within walking distance. Sea Colony owners and guests have full access to the mile of private beach, 10 out-door swimming pools, 2 indoor pools, fitness center, extensive indoor and outdoor tennis and pickle ball facilities, lake privileges, playgrounds and 24-hour security. Included in the condo fees are cable TV, high-speed internet, exterior building maintenance, lawn and common area care, management and reserve funds. Sea Colony recreational facilities and grounds are beautifully maintained year-round. Importantly, Phase XIX is noted for its superb condominium board oversight.
This home has been carefully maintained as a personal, second home and investment property. For buyers interested in a sound investment, this home boasts a strong, income-growth rental history: 2017/$18,456; 2018/$25,998; 2019/$28,519; and 2020/$27,984. For 2021 through VRBO, the current owners have booked or reserved (to date) $41,453.
Location
State DE
County Sussex
Area Baltimore Hundred (31001)
Zoning M
Interior
Hot Water Bottled Gas
Heating Forced Air
Cooling Central A/C
Fireplaces Number 1
Furnishings Yes
Fireplace Y
Heat Source Propane - Leased
Exterior
Garage Garage - Front Entry, Additional Storage Area
Garage Spaces 3.0
Amenities Available Beach, Exercise Room, Fitness Center, Hot tub, Jog/Walk Path, Pool - Indoor, Pool - Outdoor, Recreational Center, Sauna, Security, Tennis - Indoor, Tennis Courts, Tot Lots/Playground, Water/Lake Privileges
Waterfront N
Water Access N
Accessibility None
Parking Type Attached Garage, Driveway, Off Street
Attached Garage 1
Total Parking Spaces 3
Garage Y
Building
Story 2
Sewer Public Sewer
Water Public
Architectural Style Coastal
Level or Stories 2
Additional Building Above Grade, Below Grade
New Construction N
Schools
School District Indian River
Others
Pets Allowed Y
HOA Fee Include Cable TV,Common Area Maintenance,High Speed Internet,Insurance,Lawn Maintenance,Management,Reserve Funds,Road Maintenance,Snow Removal,Trash,Water
Senior Community No
Tax ID 134-17.00-41.00-55082
Ownership Land Lease
SqFt Source Estimated
Special Listing Condition Standard
Pets Description Dogs OK, Cats OK
Read Less

Bought with VICKIE YORK • VICKIE YORK AT THE BEACH REALTY
GET MORE INFORMATION




