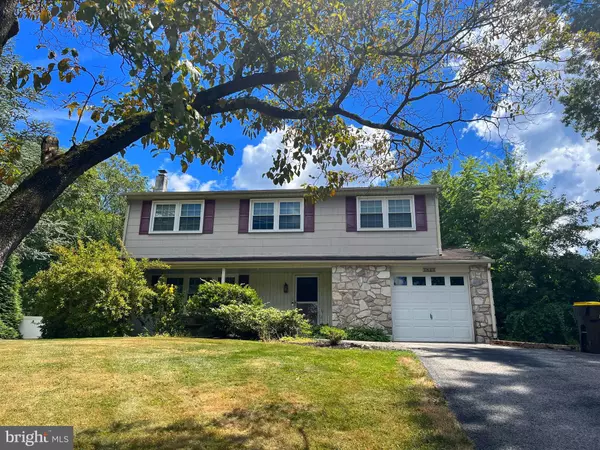For more information regarding the value of a property, please contact us for a free consultation.
1460 SANDYS LN North Wales, PA 19454
Want to know what your home might be worth? Contact us for a FREE valuation!

Our team is ready to help you sell your home for the highest possible price ASAP
Key Details
Sold Price $475,000
Property Type Single Family Home
Sub Type Detached
Listing Status Sold
Purchase Type For Sale
Square Footage 1,899 sqft
Price per Sqft $250
Subdivision Pennbrooke Manor
MLS Listing ID PAMC2049604
Sold Date 11/04/22
Style Colonial
Bedrooms 4
Full Baths 2
Half Baths 1
HOA Y/N N
Abv Grd Liv Area 1,899
Originating Board BRIGHT
Year Built 1969
Annual Tax Amount $4,957
Tax Year 2022
Lot Size 0.414 Acres
Acres 0.41
Lot Dimensions 100.00 x 0.00
Property Description
Don’t miss this excellent opportunity to purchase this, 4 bedroom, 2-1/2 bath colonial home in the very sought after Pennbrook Manor neighborhood. Located in the much-desired North Penn School District. Situated on about a half-acre lot. Very quiet circular street with no busy thru-traffic, with a walking path just a few houses away leading directly into Gwyn-Nor Elementary and Pennbrook Jr. High school grounds for kids to walk to school. Enter the front door to a beautiful tile foyer with coat closet and refinished hardwood floor living room with lots of natural light! Continue into the hardwood dining room adjacent to the modern kitchen with granite countertops and stainless steel appliances together with plenty of storage in the maple cabinets. The kitchen flows into the open design family room with a wood burning fireplace, 1 car garage entrance, modern powder room and tile exit to backyard. Heading upstairs, Main Bedroom has plenty of space with a walk-in-closet; hardwood floors and an en-suite modern bath with walk-in shower. The 3 additional bedrooms are all great sizes and share a modern hall bath with tub/shower. Full size linen closet completes the 2nd floor. Now comes the real fun! Step out back into one of the most beautiful, wooded lots in the neighborhood! Plenty of love went into this flat, private, fenced in yard, which has beautiful landscaping surrounding the huge 720 sq.ft. hardscaped patio, made for family gatherings, BBQs & great entertaining. Great yard for kids and dogs. Newer window replacements; Insulated garage door; New Air Conditioning system 2020; Ceiling Fans throughout; huge custom stainless steel kitchen sink to clean any size pot. This is a prime location in a hidden gem of a neighborhood yet close to everything. Restaurants, shopping, groceries, Montgomery Mall, Target are only minutes away. You will fall in love with this neighborhood. Come make it your own! Co-Listing Agent Related to Seller
Location
State PA
County Montgomery
Area Upper Gwynedd Twp (10656)
Zoning RESIDENTIAL
Rooms
Basement Unfinished, Sump Pump
Interior
Hot Water Oil
Heating Baseboard - Hot Water
Cooling Central A/C
Fireplaces Number 1
Heat Source Oil
Exterior
Garage Garage - Front Entry, Inside Access
Garage Spaces 1.0
Waterfront N
Water Access N
Accessibility None
Parking Type Driveway, Attached Garage
Attached Garage 1
Total Parking Spaces 1
Garage Y
Building
Story 2
Foundation Block
Sewer Public Sewer
Water Public
Architectural Style Colonial
Level or Stories 2
Additional Building Above Grade, Below Grade
New Construction N
Schools
School District North Penn
Others
Senior Community No
Tax ID 56-00-07918-009
Ownership Fee Simple
SqFt Source Assessor
Special Listing Condition Standard
Read Less

Bought with Michael J Sroka • Keller Williams Main Line
GET MORE INFORMATION




