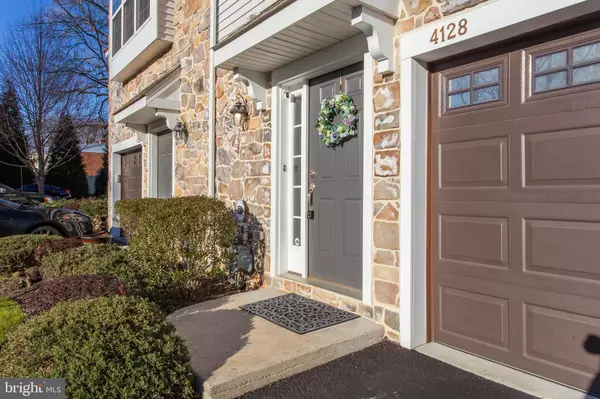For more information regarding the value of a property, please contact us for a free consultation.
4128 SOPHIA LN Boothwyn, PA 19061
Want to know what your home might be worth? Contact us for a FREE valuation!

Our team is ready to help you sell your home for the highest possible price ASAP
Key Details
Sold Price $260,000
Property Type Townhouse
Sub Type Interior Row/Townhouse
Listing Status Sold
Purchase Type For Sale
Square Footage 2,060 sqft
Price per Sqft $126
Subdivision Concord Valley
MLS Listing ID PADE537614
Sold Date 02/11/21
Style Colonial
Bedrooms 3
Full Baths 2
Half Baths 1
HOA Fees $98/mo
HOA Y/N Y
Abv Grd Liv Area 2,060
Originating Board BRIGHT
Year Built 2011
Annual Tax Amount $7,647
Tax Year 2019
Lot Size 1,681 Sqft
Acres 0.04
Lot Dimensions 0.00 x 0.00
Property Description
Immaculate. Modern. Superb. Welcome home to this 3BR, 2.5BA townhome with an open floor plan and attached one-car garage in the quiet neighborhood of Concord Valley! First floor features a large family room with sliders to the rear patio, half bathroom and access to the attached garage. Open second floor eat-in kitchen featuring 42" maple cabinets, breakfast bar, granite countertops and center island, tile backsplash, pantry and stainless steel appliances. Enjoy your coffee in the sun-filled morning room or step out through the sliding door to the large 10 x 16 composite deck. Spacious living room features large windows overlooking a wooded lot and gas fireplace for cozy nights at home. Third floor master bedroom suite with cathedral ceiling, walk-in closet and ensuite bathroom. Two additional bedrooms and a hall bath complete the third floor. All this and the home is set in a prime location close to all major highways, Philadelphia Airport and 0.2 miles from public transportation. Hurry and call today to set up your personal tour!
Location
State PA
County Delaware
Area Upper Chichester Twp (10409)
Zoning R3
Rooms
Other Rooms Living Room, Dining Room, Primary Bedroom, Bedroom 2, Bedroom 3, Kitchen, Family Room, Bathroom 2, Primary Bathroom, Half Bath
Basement Full
Interior
Hot Water Natural Gas
Heating Forced Air
Cooling Central A/C
Heat Source Natural Gas
Exterior
Parking Features Garage - Front Entry, Inside Access
Garage Spaces 2.0
Water Access N
Accessibility None
Attached Garage 1
Total Parking Spaces 2
Garage Y
Building
Story 3
Sewer Public Sewer
Water Public
Architectural Style Colonial
Level or Stories 3
Additional Building Above Grade, Below Grade
New Construction N
Schools
School District Chichester
Others
Senior Community No
Tax ID 09-00-02386-27
Ownership Fee Simple
SqFt Source Assessor
Special Listing Condition Standard
Read Less

Bought with Jessica Quillen • EXP Realty, LLC



