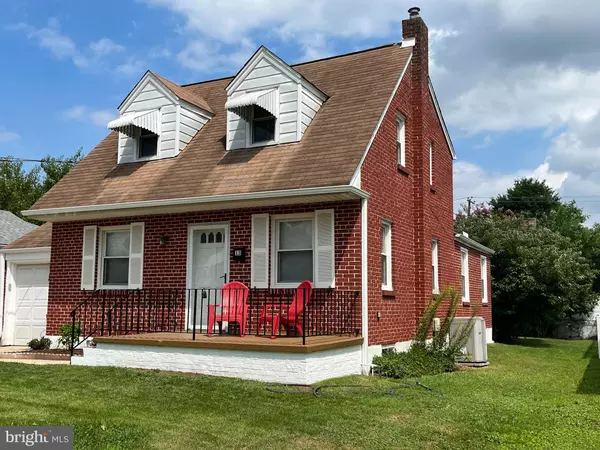For more information regarding the value of a property, please contact us for a free consultation.
13 HARDING AVE Wilmington, DE 19804
Want to know what your home might be worth? Contact us for a FREE valuation!

Our team is ready to help you sell your home for the highest possible price ASAP
Key Details
Sold Price $289,900
Property Type Single Family Home
Sub Type Detached
Listing Status Sold
Purchase Type For Sale
Square Footage 1,200 sqft
Price per Sqft $241
Subdivision Silview
MLS Listing ID DENC2029556
Sold Date 10/17/22
Style Cape Cod
Bedrooms 3
Full Baths 1
Half Baths 1
HOA Y/N N
Abv Grd Liv Area 1,200
Originating Board BRIGHT
Year Built 1944
Annual Tax Amount $1,478
Tax Year 2021
Lot Size 5,227 Sqft
Acres 0.12
Lot Dimensions 50.00 x 100.00
Property Description
Back on the market - financing fell through. Welcome to 13 Harding Avenue where you will find an adorable cape cod with beautiful refinished hardwood floors throughout most of the home. Enter from the concrete stoop with rod iron railing into the spacious living room that opens to the dining room and brand new kitchen. The kitchen is highlighted with white cabinetry, granite countertops, & stainless steel appliances. The spacious screened porch is off the kitchen to enjoy during many months of the year. The 1st level also has one bedroom with a powder room that could be used as a family room or office. The upper level has 2 nice sized bedrooms and a full bath with tile floor, tile tub surround, new vanity, new lights, & new toilet. Updates include new water heater, gutters & upsized downspouts, toilets, sump pump, remote garage door opener, electric receptacles & switches, some windows, fresh paint inside & outside. Conveniently located off Rt 4 for an easy commute to Wilmington, Newark, or Philadelphia. Great place to call home! Listing agent is one of the sellers.
Location
State DE
County New Castle
Area Elsmere/Newport/Pike Creek (30903)
Zoning NC5
Direction West
Rooms
Other Rooms Living Room, Dining Room, Bedroom 2, Bedroom 3, Kitchen, Bedroom 1, Screened Porch
Basement Partial, Sump Pump
Main Level Bedrooms 1
Interior
Interior Features Attic, Ceiling Fan(s), Tub Shower
Hot Water Natural Gas
Heating Forced Air
Cooling Central A/C
Equipment Built-In Microwave, Dishwasher, Oven/Range - Gas, Refrigerator, Stainless Steel Appliances
Fireplace N
Appliance Built-In Microwave, Dishwasher, Oven/Range - Gas, Refrigerator, Stainless Steel Appliances
Heat Source Natural Gas
Laundry Basement
Exterior
Garage Garage - Front Entry
Garage Spaces 3.0
Waterfront N
Water Access N
Accessibility None
Parking Type Attached Garage, Driveway, On Street
Attached Garage 1
Total Parking Spaces 3
Garage Y
Building
Story 1.5
Foundation Block
Sewer Public Sewer
Water Public
Architectural Style Cape Cod
Level or Stories 1.5
Additional Building Above Grade, Below Grade
New Construction N
Schools
School District Red Clay Consolidated
Others
Senior Community No
Tax ID 07-046.40-234
Ownership Fee Simple
SqFt Source Assessor
Acceptable Financing Cash, Conventional, FHA, VA
Listing Terms Cash, Conventional, FHA, VA
Financing Cash,Conventional,FHA,VA
Special Listing Condition Standard
Read Less

Bought with Daniel Davis • RE/MAX Point Realty
GET MORE INFORMATION




