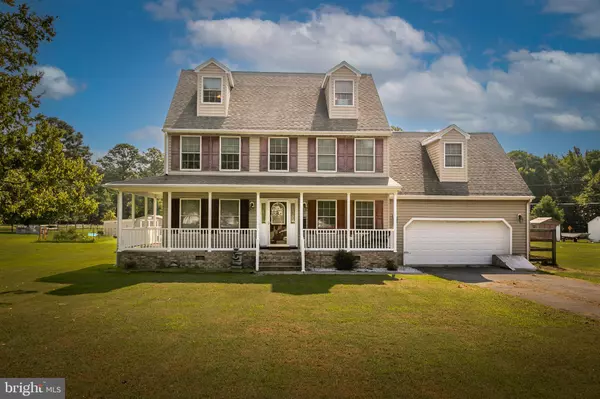For more information regarding the value of a property, please contact us for a free consultation.
23690 KEEN RD Deal Island, MD 21821
Want to know what your home might be worth? Contact us for a FREE valuation!

Our team is ready to help you sell your home for the highest possible price ASAP
Key Details
Sold Price $315,000
Property Type Single Family Home
Sub Type Detached
Listing Status Sold
Purchase Type For Sale
Square Footage 2,526 sqft
Price per Sqft $124
Subdivision Rock Creek Park
MLS Listing ID MDSO2002268
Sold Date 09/22/22
Style Colonial
Bedrooms 4
Full Baths 2
Half Baths 1
HOA Y/N N
Abv Grd Liv Area 2,526
Originating Board BRIGHT
Year Built 2006
Annual Tax Amount $2,357
Tax Year 2021
Lot Size 0.460 Acres
Acres 0.46
Lot Dimensions 0.00 x 0.00
Property Description
** Multiple offers received, best and final offers due by 12 PM on Monday 8/15 ** Check out this gorgeous 2,526 square foot, 4 bedroom, 2.5 bathroom colonial styled home located on almost a half an acre in Deal Island! Pulling up to the home you see the wrap-around front porch, perfect for enjoying the quiet rural evenings in Deal Island. The kitchen is large and has plenty of counter and cabinet space, a new stainless farm house sink, and all stainless steel appliances. There are several options for dining space as well, with the formal dining room that the current owner uses as a den, the space in-between the kitchen and family room, the bar in the kitchen, or even the back of the huge family room! Sliding doors from the kitchen area lead to a deck looking over the nicely sized back yard. The first floor of the home also features a half bathroom, a gas fireplace in the family room, and a large mud room from the kitchen into the 2 car garage. Upstairs in the home you will find 3 out of the 4 bedrooms. The primary suite is located on this level with its walk-in closet, and large bathroom with a jetted tub. The other two bedrooms are large, especially the room above the garage. The third floor is huge, and could be used as the homes 4th bedroom, and has views of the bay. This home has several notable features: a tankless hot water heater, brand new ductless HVAC system for the third floor and bedroom above the garage, and a 1.5 year old state of the art water treatment system. Take a short walk from the home to check out the breathtaking views of the Chesapeake Bay, enjoy the small community beach, or take your boat down to the boat ramp that is only 2 miles away! Come take a tour of this home today!!
Location
State MD
County Somerset
Area Somerset West Of Rt-13 (20-01)
Zoning R-1
Interior
Interior Features Carpet, Ceiling Fan(s), Dining Area, Floor Plan - Traditional, Formal/Separate Dining Room, Primary Bath(s), Tub Shower, Walk-in Closet(s), Water Treat System, WhirlPool/HotTub
Hot Water Propane, Tankless
Heating Central, Forced Air
Cooling Central A/C, Ceiling Fan(s), Ductless/Mini-Split
Fireplaces Number 1
Fireplaces Type Gas/Propane
Equipment Built-In Microwave, Dishwasher, Dryer, Exhaust Fan, Icemaker, Oven/Range - Electric, Refrigerator, Washer, Water Conditioner - Owned, Water Heater - Tankless
Fireplace Y
Window Features Double Pane,Screens
Appliance Built-In Microwave, Dishwasher, Dryer, Exhaust Fan, Icemaker, Oven/Range - Electric, Refrigerator, Washer, Water Conditioner - Owned, Water Heater - Tankless
Heat Source Propane - Leased
Laundry Has Laundry, Lower Floor
Exterior
Exterior Feature Deck(s), Porch(es), Wrap Around
Garage Additional Storage Area, Covered Parking, Garage - Front Entry, Garage Door Opener, Inside Access
Garage Spaces 2.0
Waterfront N
Water Access N
Roof Type Architectural Shingle
Accessibility 2+ Access Exits
Porch Deck(s), Porch(es), Wrap Around
Parking Type Attached Garage, Driveway, Off Street
Attached Garage 2
Total Parking Spaces 2
Garage Y
Building
Lot Description Cleared, Front Yard, Level, Open, Rear Yard
Story 3
Foundation Block, Crawl Space
Sewer Septic Exists
Water Well
Architectural Style Colonial
Level or Stories 3
Additional Building Above Grade, Below Grade
New Construction N
Schools
School District Somerset County Public Schools
Others
Senior Community No
Tax ID 2009166025
Ownership Fee Simple
SqFt Source Assessor
Acceptable Financing Cash, Conventional, FHA, Rural Development, USDA, VA
Listing Terms Cash, Conventional, FHA, Rural Development, USDA, VA
Financing Cash,Conventional,FHA,Rural Development,USDA,VA
Special Listing Condition Standard
Read Less

Bought with Melissa Laird • LAIRD & ASSOCIATES
GET MORE INFORMATION




