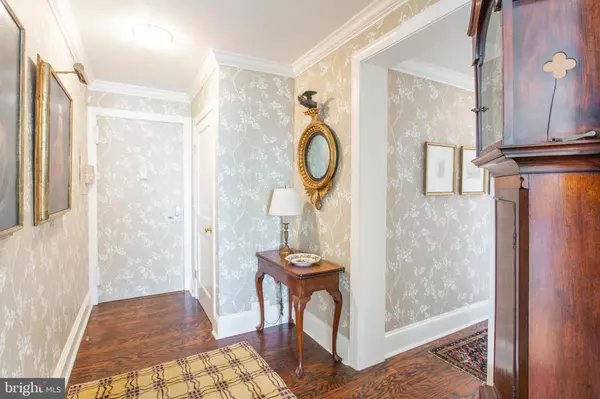For more information regarding the value of a property, please contact us for a free consultation.
210 LOCUST ST #16B Philadelphia, PA 19106
Want to know what your home might be worth? Contact us for a FREE valuation!

Our team is ready to help you sell your home for the highest possible price ASAP
Key Details
Sold Price $700,000
Property Type Condo
Sub Type Condo/Co-op
Listing Status Sold
Purchase Type For Sale
Square Footage 1,253 sqft
Price per Sqft $558
Subdivision Society Hill
MLS Listing ID PAPH1021670
Sold Date 09/09/21
Style Traditional
Bedrooms 2
Full Baths 2
Condo Fees $1,037/mo
HOA Y/N N
Abv Grd Liv Area 1,253
Originating Board BRIGHT
Year Built 1963
Annual Tax Amount $6,310
Tax Year 2021
Lot Dimensions 0.00 x 0.00
Property Description
Welcome home to 210 Locust St 16 B, an absolutely breathtaking condo nestled in the Society Hill Towers Community. Seller to provide 1 year of parking (up to $302/month)! If you are looking to be in an ultra-convenient location while enjoying the perks of low-maintenance living, this is a must see! This community was designed by the famed architect I.M Pei in the 60’s, and this specific condo was featured in the Spectacular Homes of Greater Philadelphia Design Book. No stone went unturned when designing this corner condo. From the moment you approach the front entrance, you will be greeted by a magnificent water fountain before stepping inside to the swanky lobby. A 24-hour doorman will always be present to help coordinate package deliveries and guest visits. The condo itself features a beautiful foyer entrance complete with a sizable coat closet. Continue into the gorgeous living room featuring floor-to-ceiling windows with incredible views of the city that you will not find anywhere else. Custom plantation shutters have been added to all living room windows for those days where a little shade is needed inside. Custom built-in shelving line the walls of the living room and are perfect to showcase your prized mementos or impressive collection of books. The oak flooring from the hallway continues into the living room and throughout the bedrooms, and all interior doors have been replaced with solid wood doors and Baldwin brass knobs. For those who enjoy entertaining dinner guests, you will fall in love with the top-of-the-line kitchen with top appliances and a very functional layout. Custom cabinetry lines the walls and pops nicely against the limestone counter tops and backsplash. A stainless-steel range hood sits above the Viking gas range, sure to please even the best cooks! A Miele dishwasher, and a sub-zero refrigerator complete the impressive appliance package. The primary suite features hardwood flooring, fantastic views of the city, crown molding and excellent closet space. The private en suite features a custom vanity with brown marble tops that match the large walk-in shower. The additional bedroom comes complete with a fun punch of color, crown molding and easy access to the hallway bathroom with white marble finishes and a shower tub. Not only does the community come with a laundry center, this particular condo features a stackable Miele washer and dryer (brand new in 2020) in unit. No need to haul heavy laundry baskets throughout the community. Enjoy all the amenities you have practically at your fingertips! A shopping plaza is on site with a market, dry cleaner and beauty salon, and an on-site car share is available, providing the convenience of not having to leave the grounds! A private, underground garage is available for those needing a parking space or two and on-site fitness center for those who enjoy a morning run. Brand new HVAC system has been installed for the entire community! This spring and summer enjoy the beautiful picnic areas and in-ground swimming pool. Enjoy the perk of being in walking distance to some of the areas top restaurants, shops, entertainment and nightlife. Why wait? Contact us today to see this spectacular condo!
Location
State PA
County Philadelphia
Area 19106 (19106)
Zoning CMX3
Rooms
Other Rooms Living Room, Primary Bedroom, Bedroom 2, Kitchen, Foyer, Laundry, Bathroom 2, Primary Bathroom
Main Level Bedrooms 2
Interior
Interior Features Combination Dining/Living, Crown Moldings, Elevator, Floor Plan - Open, Kitchen - Gourmet, Kitchen - Galley, Primary Bath(s), Stall Shower, Tub Shower, Upgraded Countertops, Window Treatments, Wood Floors
Hot Water Natural Gas, Electric
Heating Forced Air
Cooling Central A/C
Flooring Hardwood
Equipment Microwave, Oven/Range - Gas, Refrigerator, Range Hood, Dishwasher, Washer, Dryer, Washer/Dryer Stacked
Fireplace N
Appliance Microwave, Oven/Range - Gas, Refrigerator, Range Hood, Dishwasher, Washer, Dryer, Washer/Dryer Stacked
Heat Source Natural Gas
Laundry Main Floor, Washer In Unit, Dryer In Unit
Exterior
Garage Inside Access, Underground
Garage Spaces 1.0
Amenities Available Pool - Outdoor, Fitness Center, Cable, Common Grounds, Concierge, Elevator, Laundry Facilities, Picnic Area, Security
Waterfront N
Water Access N
Accessibility Elevator
Parking Type Attached Garage
Attached Garage 1
Total Parking Spaces 1
Garage Y
Building
Story 1
Unit Features Hi-Rise 9+ Floors
Sewer Public Sewer
Water Public
Architectural Style Traditional
Level or Stories 1
Additional Building Above Grade, Below Grade
New Construction N
Schools
School District The School District Of Philadelphia
Others
Pets Allowed Y
HOA Fee Include Cable TV,Gas,Water,Electricity,Custodial Services Maintenance,Ext Bldg Maint,Insurance,Lawn Maintenance,Snow Removal,Trash
Senior Community No
Tax ID 888052098
Ownership Condominium
Security Features 24 hour security,Doorman,Monitored
Special Listing Condition Standard
Pets Description Dogs OK
Read Less

Bought with Allan Domb • Allan Domb Real Estate
GET MORE INFORMATION




