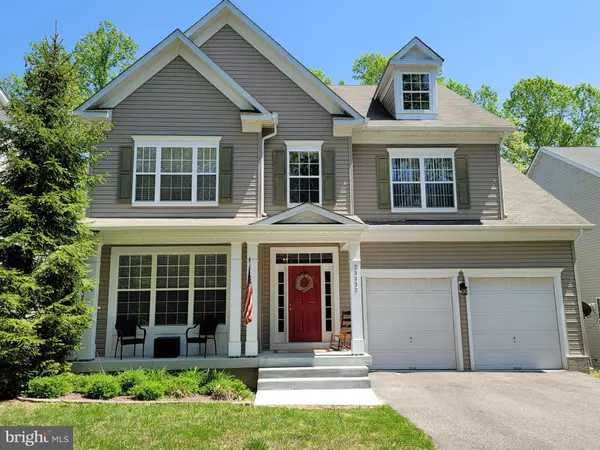For more information regarding the value of a property, please contact us for a free consultation.
23333 DIANTHUS WAY California, MD 20619
Want to know what your home might be worth? Contact us for a FREE valuation!

Our team is ready to help you sell your home for the highest possible price ASAP
Key Details
Sold Price $489,900
Property Type Single Family Home
Sub Type Detached
Listing Status Sold
Purchase Type For Sale
Square Footage 3,421 sqft
Price per Sqft $143
Subdivision Dahlia Park Of Wildewood
MLS Listing ID MDSM2007592
Sold Date 07/28/22
Style Colonial
Bedrooms 4
Full Baths 3
Half Baths 1
HOA Fees $98/qua
HOA Y/N Y
Abv Grd Liv Area 2,721
Originating Board BRIGHT
Year Built 2007
Annual Tax Amount $3,757
Tax Year 2022
Lot Size 9,777 Sqft
Acres 0.22
Property Description
Welcome Home!!This spacious colonial in the heart of Wildewood is waiting for new owners! With four large bedrooms and three and half bathrooms, there is more than enough room for everyone. As you enter the grand foyer, you are greeted by gleaming hardwood floors and beautiful details, such as wainscoting and chair railing. To the left, there is a fabulous flex room that can be used as a formal living room or office space. The floor plan flows nicely into a welcoming formal dining area and a large eat-in kitchen, with all new top of the line Stainless steel appliances- featuring smudge proof stainless steel. The refrigerator has dual ice maker with craft ice capability, is wi-fi ready, and has a"knock twice" feature that illuminates the contents inside! The stove has a built in air fryer, as well as a "knock twice" feature that turns on the oven light when you knock on the oven door. Right off the kitchen is a fabulous family room with gas fireplace, and access to a large deck - perfect for summer barbeques. The backyard backs to trees and features a new arbor, giving it a park-like feeling. Upstairs, the primary suite boasts his and her closets and an en-suite that is sure to please, with large soaking tub, separate shower and huge vanity with sinks on each side. Three more generous sized bedrooms, another full bathroom and a laundry room complete the upstairs. The basement has a ton of dry storage, a large living/entertaining area, another flex room and full bathroom. All of this on a great lot that backs up to trees! Feels private, but you are just minutes away from shopping, restaurants and the base. You don't want to miss this fabulous house!
Location
State MD
County Saint Marys
Zoning PDR
Rooms
Basement Full, Fully Finished
Interior
Interior Features Family Room Off Kitchen, Kitchen - Eat-In, Formal/Separate Dining Room
Hot Water Natural Gas
Heating Forced Air
Cooling Central A/C
Fireplaces Number 1
Fireplaces Type Gas/Propane
Equipment Built-In Microwave, Dishwasher, Disposal, Dryer, Oven/Range - Electric, Refrigerator, Washer
Furnishings No
Fireplace Y
Appliance Built-In Microwave, Dishwasher, Disposal, Dryer, Oven/Range - Electric, Refrigerator, Washer
Heat Source Natural Gas
Exterior
Garage Garage - Front Entry
Garage Spaces 4.0
Waterfront N
Water Access N
View Trees/Woods
Accessibility None
Parking Type Attached Garage, Driveway
Attached Garage 2
Total Parking Spaces 4
Garage Y
Building
Story 3
Foundation Permanent
Sewer Public Sewer
Water Public
Architectural Style Colonial
Level or Stories 3
Additional Building Above Grade, Below Grade
New Construction N
Schools
School District St. Mary'S County Public Schools
Others
Senior Community No
Tax ID 1908157979
Ownership Fee Simple
SqFt Source Assessor
Acceptable Financing Cash, FHA, Conventional, VA
Listing Terms Cash, FHA, Conventional, VA
Financing Cash,FHA,Conventional,VA
Special Listing Condition Standard
Read Less

Bought with Kimberly Scott • RE/MAX 100
GET MORE INFORMATION




