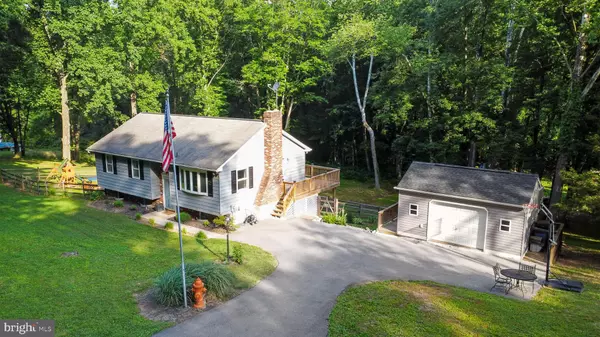For more information regarding the value of a property, please contact us for a free consultation.
2694 E MAYBERRY RD Taneytown, MD 21787
Want to know what your home might be worth? Contact us for a FREE valuation!

Our team is ready to help you sell your home for the highest possible price ASAP
Key Details
Sold Price $335,000
Property Type Single Family Home
Sub Type Detached
Listing Status Sold
Purchase Type For Sale
Square Footage 1,428 sqft
Price per Sqft $234
Subdivision Markers Mill
MLS Listing ID MDCR2009222
Sold Date 10/14/22
Style Split Foyer
Bedrooms 4
Full Baths 2
HOA Y/N N
Abv Grd Liv Area 1,028
Originating Board BRIGHT
Year Built 1975
Annual Tax Amount $2,561
Tax Year 2021
Lot Size 1.408 Acres
Acres 1.41
Property Description
Price reduced and motivated sellers! Sellers are offering a $2,000 credit at closing toward a washer and dryer. WELCOME HOME! Don't miss your opportunity to own your slice of tranquility. This beautifully maintained, 3 to 4 bedroom, 2 full bathroom split foyer on 1.41 unrestricted acres in sought after Markers Mill, is outside of city limits with no city taxes and no HOA. Great commuter location within minutes to Rt. 97, Westminster, and gorgeous historic downtown Taneytown. All the original carpet has been removed and tastefully replaced with luxury plank flooring; original hardwood floors remain on the upper level. Newly installed, wrap around deck awaits summer grilling and get-togethers, and views of gorgeous autumn colors on the surrounding trees in the fall; it is truly the perfect, private, all-season deck. There is even creek access via a quick walk through the property's wooded area. Easily let the pups out into the partially fenced side and back yard. Electric has been updated and the house is equipped for a whole house generator; the generator and snow blower are included. On the upper level this home boasts a large living room with bow window, kitchen with island and space for 2 breakfast bar stools, a separate dining area, nicely sized bedrooms with plenty of closet space, and a full bathroom. Lower level is very impressive and can be used as a whole separate living space for an in-law or as a guest suite, complete with private entrance that walks right out to the back yard. Lower level also has a full bathroom and a family room that will make the perfect exercise, movie, or game room, complete with a beautiful brick fireplace with wood-stove insert. Separate large laundry room and storage room. Huge 12 x 28 shed is included and will make the perfect storage area for all lawn and gardening equipment. The extra-long driveway provides additional ample parking. There is also a graveled, level pad in the back of the house with electricity that will be perfect for a workshop, shed, or pergola. USDA eligible and home should easily qualify for all loan types. This home checks off all the boxes, is move in ready, and shows very well. Schedule your showing today before it's gone!
Location
State MD
County Carroll
Zoning RESIDENTIAL
Rooms
Other Rooms Living Room, Dining Room, Bedroom 2, Bedroom 3, Bedroom 4, Kitchen, Family Room, Foyer, Bedroom 1, Laundry, Storage Room, Full Bath
Main Level Bedrooms 3
Interior
Interior Features Breakfast Area, Ceiling Fan(s), Combination Kitchen/Dining, Dining Area, Floor Plan - Traditional, Kitchen - Eat-In, Tub Shower, Water Treat System, Window Treatments, Wood Floors, Wood Stove
Hot Water Electric
Heating Baseboard - Electric, Forced Air
Cooling Central A/C, Ceiling Fan(s)
Flooring Hardwood, Luxury Vinyl Plank
Fireplaces Number 1
Fireplaces Type Brick, Mantel(s), Insert
Equipment Stainless Steel Appliances, Built-In Microwave, Refrigerator, Stove, Water Heater
Fireplace Y
Window Features Bay/Bow
Appliance Stainless Steel Appliances, Built-In Microwave, Refrigerator, Stove, Water Heater
Heat Source Electric, Oil
Laundry Has Laundry, Hookup, Lower Floor
Exterior
Exterior Feature Deck(s)
Garage Spaces 5.0
Fence Rear
Waterfront N
Water Access N
View Trees/Woods
Roof Type Asphalt,Shingle
Accessibility None
Porch Deck(s)
Parking Type Driveway
Total Parking Spaces 5
Garage N
Building
Lot Description Backs to Trees, Front Yard, SideYard(s), Rear Yard, Partly Wooded, Trees/Wooded, Unrestricted
Story 2
Foundation Permanent
Sewer On Site Septic, Septic = # of BR
Water Well
Architectural Style Split Foyer
Level or Stories 2
Additional Building Above Grade, Below Grade
New Construction N
Schools
School District Carroll County Public Schools
Others
Senior Community No
Tax ID 0703016692
Ownership Fee Simple
SqFt Source Assessor
Acceptable Financing Cash, Conventional, FHA, USDA, VA
Listing Terms Cash, Conventional, FHA, USDA, VA
Financing Cash,Conventional,FHA,USDA,VA
Special Listing Condition Standard
Read Less

Bought with Stacy M. Allwein • Century 21 Redwood Realty
GET MORE INFORMATION




