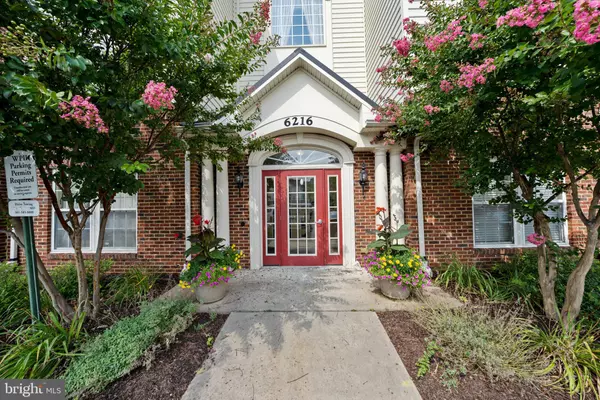For more information regarding the value of a property, please contact us for a free consultation.
6216 WESTCHESTER PARK DR #401K College Park, MD 20740
Want to know what your home might be worth? Contact us for a FREE valuation!

Our team is ready to help you sell your home for the highest possible price ASAP
Key Details
Sold Price $312,500
Property Type Condo
Sub Type Condo/Co-op
Listing Status Sold
Purchase Type For Sale
Square Footage 1,640 sqft
Price per Sqft $190
Subdivision Westchester Park Ii
MLS Listing ID MDPG2047272
Sold Date 09/09/22
Style Traditional
Bedrooms 2
Full Baths 2
Condo Fees $397/mo
HOA Y/N N
Abv Grd Liv Area 1,640
Originating Board BRIGHT
Year Built 2006
Annual Tax Amount $3,056
Tax Year 2021
Property Description
SELLER HAS ACCEPTED AN OFFER. WAITING FOR FINAL SIGNATURES -MULTIPLE OFFERS RECEIVED-OFFER DEADLINE IS SATURDAY 8/13/22 11:00PM!!! - Offers will be presented Sunday afternoon 8/14/22***Rare opportunity to own one of the PENTHOUSE elevator condos with second floor loft that backs to Greenbelt Park***. This beautiful 2 bedroom, 2 full bath features 2 story vaulted ceilings, loft, balcony, gorgeous open kitchen, 2 large bedrooms, super sized Master bath, walk-in closet, Full size washer/dryer, Large storage closet, Crown and Chair Molding and gas Fireplace. You'll enjoy easy entertaining in this open kitchen with SS appliances, quartz counter tops and a pass through to the main living area. There's plenty of room for guests with this large separate dining room which leads to the outdoor deck with beautiful wooded views. Move right in with brand new Carpeting and fresh paint throughout. Secured entrance with Elevator. No FHA.***Location, location, location***University of MD shuttle and Metro Bus close by*3.3 miles to U of MD Metro. Beltway, BW Parkway, DC are all close by
***Brand New Carpet-Please Remove Shoes!
Location
State MD
County Prince Georges
Zoning R30
Rooms
Other Rooms Living Room, Dining Room, Primary Bedroom, Bedroom 2, Kitchen, Den, Laundry, Bathroom 2, Primary Bathroom
Main Level Bedrooms 2
Interior
Interior Features Carpet, Ceiling Fan(s), Chair Railings, Crown Moldings, Dining Area, Entry Level Bedroom, Floor Plan - Open, Formal/Separate Dining Room, Stall Shower, Tub Shower, Upgraded Countertops, Walk-in Closet(s), Window Treatments
Hot Water Electric
Heating Forced Air
Cooling Central A/C
Flooring Carpet, Ceramic Tile
Fireplaces Number 1
Fireplaces Type Gas/Propane
Equipment Built-In Microwave, Dishwasher, Disposal, Dryer, Icemaker, Refrigerator, Washer
Fireplace Y
Window Features Insulated
Appliance Built-In Microwave, Dishwasher, Disposal, Dryer, Icemaker, Refrigerator, Washer
Heat Source Electric
Laundry Has Laundry
Exterior
Exterior Feature Deck(s), Balcony
Utilities Available Cable TV Available, Electric Available, Natural Gas Available
Amenities Available Common Grounds, Other
Waterfront N
Water Access N
View Trees/Woods
Accessibility None
Porch Deck(s), Balcony
Garage N
Building
Story 2
Unit Features Garden 1 - 4 Floors
Sewer Public Sewer
Water Public
Architectural Style Traditional
Level or Stories 2
Additional Building Above Grade, Below Grade
New Construction N
Schools
Elementary Schools Berwyn Heights
Middle Schools Greenbelt
High Schools Parkdale
School District Prince George'S County Public Schools
Others
Pets Allowed Y
HOA Fee Include Ext Bldg Maint,Lawn Maintenance,Water
Senior Community No
Tax ID 17213801263
Ownership Condominium
Security Features Main Entrance Lock,Intercom,Smoke Detector,Sprinkler System - Indoor
Acceptable Financing Cash, Conventional
Horse Property N
Listing Terms Cash, Conventional
Financing Cash,Conventional
Special Listing Condition Standard
Pets Description No Pet Restrictions
Read Less

Bought with Mynor R Herrera • Keller Williams Capital Properties
GET MORE INFORMATION




