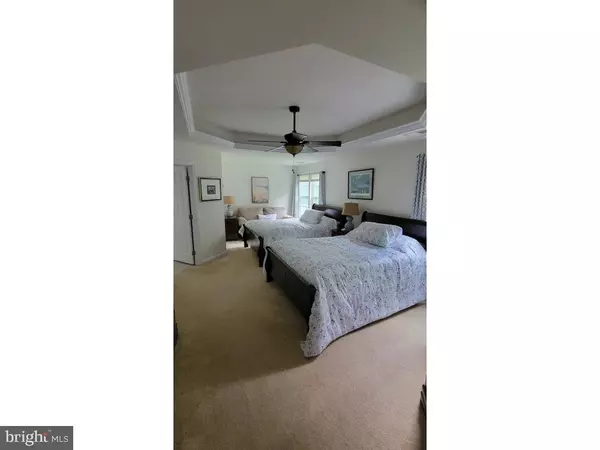For more information regarding the value of a property, please contact us for a free consultation.
108 HARLAN LOOP Chestertown, MD 21620
Want to know what your home might be worth? Contact us for a FREE valuation!

Our team is ready to help you sell your home for the highest possible price ASAP
Key Details
Sold Price $425,000
Property Type Single Family Home
Sub Type Detached
Listing Status Sold
Purchase Type For Sale
Square Footage 3,692 sqft
Price per Sqft $115
Subdivision Coventry Farms
MLS Listing ID MDKE2001632
Sold Date 08/19/22
Style Colonial
Bedrooms 5
Full Baths 2
Half Baths 1
HOA Fees $49/mo
HOA Y/N Y
Abv Grd Liv Area 3,092
Originating Board BRIGHT
Year Built 2010
Annual Tax Amount $4,218
Tax Year 2022
Lot Size 0.281 Acres
Acres 0.28
Property Description
Welcome to one of the largest homes in Coventry Farms Section II. Featuring three floors of spacious living area, there is plenty of room for work, play, and relaxed community living. Yet... Nature is just a few steps from this lovely home. This is the most unusual lot in the community and backs to the woods and if you love nature--you must see this home! One of the grandest features of this home is the bright and airy sunroom, which gives a prominent view of the woods, giving you a front-row seat to enjoy watching nature up close.
The large master suite is really grand, with a lit tray ceiling and ceiling fan, an oversized bathroom with a shower, and also a separate jetted tub for relaxing. From the master bedroom, one can also enjoy a grandstand view of the pasture behind and wildlife coming and going. Two walk-in closets complete this spacious oasis.
First-floor features include beautiful hardwood floors, granite counters, a two-story entry foyer, and a gourmet kitchen with stainless steel appliances(refrigerator replaced in 2021 and dishwasher in 2022). If you work from home, the first-floor office offers plenty of ambient light and space for the largest desk.
The basement has lots of natural light with a set of French doors and a wide external staircase for moving furniture in and out. The 5th large bedroom in the back is super spacious and could be a pool room, or office. There is an unfinished room with an exit window and insulation that could be finished for a 6th bedroom, office, or a recording/social media studio. There is plenty of interior storage that could also be finished or converted into cedar closets or workshop space.
The owner is a licensed real estate salesperson.
Location
State MD
County Kent
Zoning R-2
Rooms
Other Rooms Living Room, Dining Room, Bedroom 2, Bedroom 3, Bedroom 4, Bedroom 5, Kitchen, Family Room, Foyer, Bedroom 1, Laundry, Office, Recreation Room
Basement Connecting Stairway, Daylight, Full, Daylight, Partial, Drainage System, Rear Entrance, Walkout Stairs, Windows, Fully Finished, Full, Heated, Outside Entrance, Partially Finished, Sump Pump, Interior Access
Interior
Interior Features Attic, Kitchen - Island, Family Room Off Kitchen, Pantry, Recessed Lighting, Formal/Separate Dining Room, Breakfast Area, Floor Plan - Traditional, Kitchen - Gourmet, Primary Bath(s), Upgraded Countertops, Stall Shower, Walk-in Closet(s), Window Treatments, Ceiling Fan(s), Carpet, Floor Plan - Open
Hot Water Electric
Heating Central, Zoned, Heat Pump(s)
Cooling Ceiling Fan(s), Central A/C, Heat Pump(s), Zoned
Flooring Hardwood, Carpet, Vinyl
Fireplaces Number 1
Fireplaces Type Wood, Fireplace - Glass Doors, Mantel(s), Gas/Propane, Screen, Heatilator
Equipment Dishwasher, Disposal, Dryer, Microwave, Oven/Range - Electric, Refrigerator, Oven - Self Cleaning, Oven - Wall, Washer, Built-In Microwave, Built-In Range, Dryer - Front Loading, Energy Efficient Appliances, Extra Refrigerator/Freezer, Water Heater, Icemaker, Stainless Steel Appliances, Range Hood, Dryer - Electric, Oven - Double, Cooktop
Fireplace Y
Window Features Bay/Bow,Screens,Vinyl Clad
Appliance Dishwasher, Disposal, Dryer, Microwave, Oven/Range - Electric, Refrigerator, Oven - Self Cleaning, Oven - Wall, Washer, Built-In Microwave, Built-In Range, Dryer - Front Loading, Energy Efficient Appliances, Extra Refrigerator/Freezer, Water Heater, Icemaker, Stainless Steel Appliances, Range Hood, Dryer - Electric, Oven - Double, Cooktop
Heat Source Electric, Propane - Owned
Laundry Main Floor, Washer In Unit, Dryer In Unit, Has Laundry
Exterior
Garage Built In, Garage Door Opener, Oversized, Garage - Side Entry
Garage Spaces 2.0
Utilities Available Cable TV, Multiple Phone Lines, Above Ground, Electric Available, Natural Gas Available, Water Available, Sewer Available
Waterfront N
Water Access N
View Trees/Woods
Accessibility None
Road Frontage City/County
Parking Type Attached Garage, Driveway
Attached Garage 2
Total Parking Spaces 2
Garage Y
Building
Lot Description Backs to Trees, Front Yard, Rear Yard, SideYard(s), Vegetation Planting, Open, Landscaping, Partly Wooded
Story 3
Foundation Active Radon Mitigation
Sewer Public Sewer
Water Public
Architectural Style Colonial
Level or Stories 3
Additional Building Above Grade, Below Grade
Structure Type Dry Wall,2 Story Ceilings,9'+ Ceilings,Cathedral Ceilings,Tray Ceilings,Vaulted Ceilings
New Construction N
Schools
High Schools Kent Cnty
School District Kent County Public Schools
Others
HOA Fee Include Common Area Maintenance
Senior Community No
Tax ID 1504336836
Ownership Fee Simple
SqFt Source Assessor
Security Features Sprinkler System - Indoor,Smoke Detector
Acceptable Financing Conventional, Cash, VA
Listing Terms Conventional, Cash, VA
Financing Conventional,Cash,VA
Special Listing Condition Standard
Read Less

Bought with Katherine B McMillan • Coldwell Banker Realty
GET MORE INFORMATION




