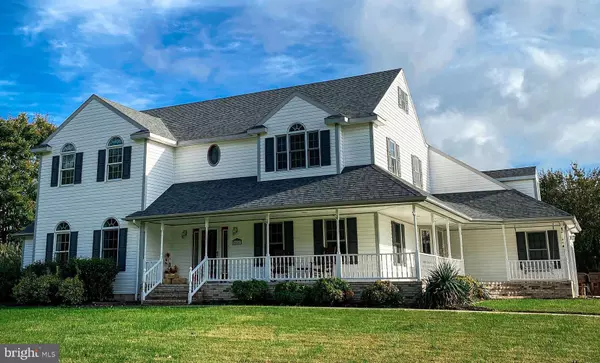For more information regarding the value of a property, please contact us for a free consultation.
26467 QUANTICO CREEK RD Hebron, MD 21830
Want to know what your home might be worth? Contact us for a FREE valuation!

Our team is ready to help you sell your home for the highest possible price ASAP
Key Details
Sold Price $375,000
Property Type Single Family Home
Sub Type Detached
Listing Status Sold
Purchase Type For Sale
Square Footage 3,797 sqft
Price per Sqft $98
Subdivision Misty Creek
MLS Listing ID MDWC110468
Sold Date 01/28/21
Style Colonial
Bedrooms 4
Full Baths 2
Half Baths 1
HOA Fees $12/ann
HOA Y/N Y
Abv Grd Liv Area 3,797
Originating Board BRIGHT
Year Built 1995
Annual Tax Amount $3,240
Tax Year 2020
Lot Size 1.170 Acres
Acres 1.17
Lot Dimensions 0.00 x 0.00
Property Description
Set on 1 plus acre lot in the sought after Misty Creek neighborhood, this spacious 4 bedroom (with a bonus room) 2.5 bath colonial is move in ready! Upon entry from the partial wrap-around porch, a grand foyer with soaring ceilings awaits. Adjacent is the spacious and well-lit formal dining room with hardwood flooring. Straight ahead is an oversized eat-in gourmet kitchen with breakfast nook, ceramic tile flooring, granite countertops and stainless steel appliances. Awash in natural light, the large family room beckons with gleaming hardwood floors and brick fireplace with gas insert. Beyond is the luxurious first floor owner's suite. Upstairs are three generous bedrooms (all w/walk-in closets), another well-appointed full bath, office and a sizeable bonus room ideal for exercise, college age students, crafts, man-cave or many other uses. This home also features a huge walk-up attic, new roof, large rear deck and hard to find 3 bay attached garage. AHS Warranty in place and transfers. Offered for sale at $374,900, 26467 Quantico Creek Rd. in Hebron WILL sell quickly. Schedule your showing today before this rare opportunity passes you by! The Video Tour can be viewed at: https://youtu.be/0duESezH_Xs
Location
State MD
County Wicomico
Area Wicomico Southwest (23-03)
Zoning AR
Rooms
Other Rooms Dining Room, Primary Bedroom, Bedroom 2, Bedroom 3, Bedroom 4, Kitchen, Family Room, Foyer, Office, Bathroom 2, Bonus Room, Primary Bathroom, Half Bath
Main Level Bedrooms 1
Interior
Interior Features Additional Stairway, Attic, Breakfast Area, Ceiling Fan(s), Built-Ins, Carpet, Chair Railings, Combination Kitchen/Dining, Crown Moldings, Dining Area, Entry Level Bedroom, Family Room Off Kitchen, Kitchen - Eat-In, Primary Bath(s), Soaking Tub, Upgraded Countertops, Walk-in Closet(s)
Hot Water Oil
Heating Forced Air
Cooling Central A/C, Ceiling Fan(s), Window Unit(s)
Flooring Hardwood, Ceramic Tile, Wood
Fireplaces Type Brick, Gas/Propane
Equipment Built-In Microwave, Dishwasher, Oven/Range - Electric, Refrigerator, Stainless Steel Appliances, Water Heater
Furnishings No
Fireplace Y
Window Features Screens
Appliance Built-In Microwave, Dishwasher, Oven/Range - Electric, Refrigerator, Stainless Steel Appliances, Water Heater
Heat Source Oil
Exterior
Exterior Feature Wrap Around, Porch(es)
Garage Garage - Side Entry
Garage Spaces 10.0
Waterfront N
Water Access N
Roof Type Architectural Shingle
Accessibility None
Porch Wrap Around, Porch(es)
Attached Garage 3
Total Parking Spaces 10
Garage Y
Building
Lot Description Cleared
Story 2
Foundation Brick/Mortar
Sewer Community Septic Tank, Private Septic Tank
Water Private/Community Water
Architectural Style Colonial
Level or Stories 2
Additional Building Above Grade, Below Grade
New Construction N
Schools
Elementary Schools Westside
Middle Schools Mardela Middle & High School
School District Wicomico County Public Schools
Others
Senior Community No
Tax ID 15-013389
Ownership Fee Simple
SqFt Source Assessor
Security Features Security System
Acceptable Financing Cash, Conventional, FHA, VA
Listing Terms Cash, Conventional, FHA, VA
Financing Cash,Conventional,FHA,VA
Special Listing Condition Standard
Read Less

Bought with Timothy Dennis • Keller Williams Realty Delmarva
GET MORE INFORMATION




