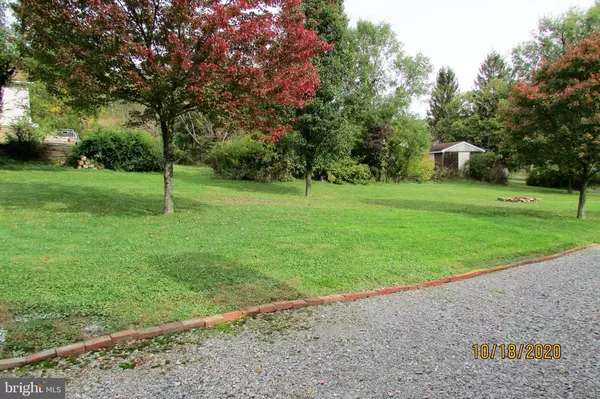For more information regarding the value of a property, please contact us for a free consultation.
10104 PARKERSBURG RD SW Frostburg, MD 21532
Want to know what your home might be worth? Contact us for a FREE valuation!

Our team is ready to help you sell your home for the highest possible price ASAP
Key Details
Sold Price $131,500
Property Type Single Family Home
Sub Type Detached
Listing Status Sold
Purchase Type For Sale
Square Footage 1,872 sqft
Price per Sqft $70
Subdivision Eckhart
MLS Listing ID MDAL135534
Sold Date 12/07/20
Style Traditional
Bedrooms 4
Full Baths 1
Half Baths 1
HOA Y/N N
Abv Grd Liv Area 1,872
Originating Board BRIGHT
Year Built 1920
Annual Tax Amount $734
Tax Year 2019
Lot Size 0.417 Acres
Acres 0.42
Property Description
Additional photos will be added in a few days. Don't miss out on a beautiful two-story home with large rooms located between Frostburg and LaVale. When you walk in the back door you have an open floor plan with the kitchen and dining room that will make you say, yes this is home! The wood burner is located in this area and does a fantastic job of heating the house. As you enter the large inviting room just off the kitchen, you will notice the beautiful handrails on the staircase. The family room has hardwoods and a fireplace. The bedroom downstairs could easily be changed into a home office or gaming room. The seller has the home ready to move in. NO city taxes but the convenience of all the amenities nearby in all directions. Make this a home on your list as a MUST to be seen.
Location
State MD
County Allegany
Area Frostburg - Allegany County (Mdal8)
Zoning R
Rooms
Other Rooms Dining Room, Primary Bedroom, Bedroom 2, Bedroom 3, Kitchen, Family Room, Basement, Bedroom 1, Other, Attic, Full Bath, Half Bath
Basement Connecting Stairway, Sump Pump, Unfinished, Poured Concrete, Full
Main Level Bedrooms 1
Interior
Interior Features Attic, Carpet, Ceiling Fan(s), Combination Kitchen/Dining, Family Room Off Kitchen, Floor Plan - Traditional, Wood Floors, Wood Stove
Hot Water Electric
Heating Forced Air, Baseboard - Electric, Wood Burn Stove
Cooling Central A/C, Ceiling Fan(s)
Flooring Carpet, Hardwood, Laminated
Fireplaces Number 1
Fireplaces Type Gas/Propane, Screen
Equipment Dishwasher, Microwave, Oven/Range - Electric, Refrigerator, Water Heater
Furnishings No
Fireplace Y
Appliance Dishwasher, Microwave, Oven/Range - Electric, Refrigerator, Water Heater
Heat Source Natural Gas, Wood
Laundry Main Floor
Exterior
Exterior Feature Porch(es), Roof
Garage Garage - Front Entry, Garage Door Opener, Inside Access
Garage Spaces 6.0
Utilities Available Natural Gas Available, Phone Available, Water Available, Electric Available, Cable TV Available, Sewer Available
Waterfront N
Water Access N
View Street, Trees/Woods
Roof Type Composite,Shingle,Metal,Asphalt
Street Surface Black Top
Accessibility None
Porch Porch(es), Roof
Road Frontage City/County
Parking Type Attached Garage, Driveway, Off Street
Attached Garage 1
Total Parking Spaces 6
Garage Y
Building
Lot Description Corner, Rear Yard, Rural
Story 3
Foundation Block, Stone
Sewer Public Sewer
Water Public
Architectural Style Traditional
Level or Stories 3
Additional Building Above Grade, Below Grade
Structure Type Dry Wall,Paneled Walls
New Construction N
Schools
Elementary Schools Beall
Middle Schools Mount Savage
High Schools Mountain Ridge
School District Allegany County Public Schools
Others
Pets Allowed Y
Senior Community No
Tax ID 0124007677
Ownership Fee Simple
SqFt Source Assessor
Security Features Carbon Monoxide Detector(s),Smoke Detector,Surveillance Sys,Motion Detectors
Acceptable Financing Cash, Conventional, FHA, USDA, VA
Listing Terms Cash, Conventional, FHA, USDA, VA
Financing Cash,Conventional,FHA,USDA,VA
Special Listing Condition Standard
Pets Description No Pet Restrictions
Read Less

Bought with David H Riddle Jr • Carter & Roque Real Estate
GET MORE INFORMATION




