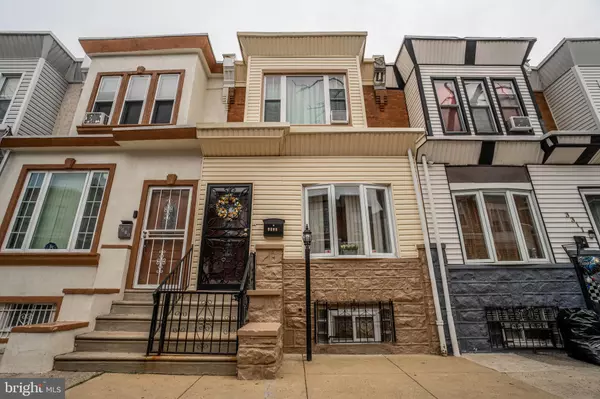For more information regarding the value of a property, please contact us for a free consultation.
3313 N PALETHORP ST Philadelphia, PA 19140
Want to know what your home might be worth? Contact us for a FREE valuation!

Our team is ready to help you sell your home for the highest possible price ASAP
Key Details
Sold Price $151,000
Property Type Townhouse
Sub Type Interior Row/Townhouse
Listing Status Sold
Purchase Type For Sale
Square Footage 1,160 sqft
Price per Sqft $130
Subdivision Fairhill
MLS Listing ID PAPH2129170
Sold Date 08/25/22
Style Straight Thru
Bedrooms 3
Full Baths 1
HOA Y/N N
Abv Grd Liv Area 1,160
Originating Board BRIGHT
Year Built 1935
Annual Tax Amount $568
Tax Year 2022
Lot Size 725 Sqft
Acres 0.02
Lot Dimensions 15.00 x 50.00
Property Description
Welcome to 3313 N. Palethorp Street, a 3 bed, 1 bath rowhome located in the Fair Hill section of sought after Philadelphia. Enter the home through the enclosed porch into the bright living room with hardwood floors that continue into the dining area and kitchen. Updated kitchen boasts all stainless appliances, a tile backsplash and a door to the back patio where you can relax outside. On the upper level you will find 3 bedrooms, featuring hardwood flooring, crown molding and a full bathroom. Lastly, the basement provides plenty of additional space for all your storage needs. This home has a new roof and is conveniently located close to local parks, public transportation and all the great shopping, dining and activities Philadelphia has to offer. Do not miss out on this great opportunity!
Location
State PA
County Philadelphia
Area 19140 (19140)
Zoning RM1
Rooms
Other Rooms Living Room, Dining Room, Bedroom 2, Bedroom 3, Kitchen, Basement, Bedroom 1, Bathroom 1
Basement Full, Interior Access, Windows, Outside Entrance
Interior
Interior Features Formal/Separate Dining Room, Kitchen - Eat-In, Crown Moldings, Wood Floors, Tub Shower
Hot Water Natural Gas
Heating Forced Air
Cooling Window Unit(s)
Flooring Hardwood
Equipment Oven/Range - Gas, Stainless Steel Appliances, Washer, Refrigerator, Water Heater, Range Hood
Fireplace N
Window Features Bay/Bow,Casement,Replacement,Screens
Appliance Oven/Range - Gas, Stainless Steel Appliances, Washer, Refrigerator, Water Heater, Range Hood
Heat Source Natural Gas
Laundry Basement
Exterior
Exterior Feature Patio(s), Enclosed, Porch(es)
Waterfront N
Water Access N
Roof Type Flat
Accessibility None
Porch Patio(s), Enclosed, Porch(es)
Parking Type On Street
Garage N
Building
Lot Description Level
Story 2
Foundation Concrete Perimeter
Sewer Public Sewer
Water Public
Architectural Style Straight Thru
Level or Stories 2
Additional Building Above Grade, Below Grade
Structure Type Dry Wall
New Construction N
Schools
School District The School District Of Philadelphia
Others
Senior Community No
Tax ID 072076500
Ownership Fee Simple
SqFt Source Assessor
Security Features Window Grills
Acceptable Financing Cash, Conventional, FHA, VA
Listing Terms Cash, Conventional, FHA, VA
Financing Cash,Conventional,FHA,VA
Special Listing Condition Standard
Read Less

Bought with Samuel Raymond Santiago Jr. • Keller Williams Real Estate Tri-County
GET MORE INFORMATION




