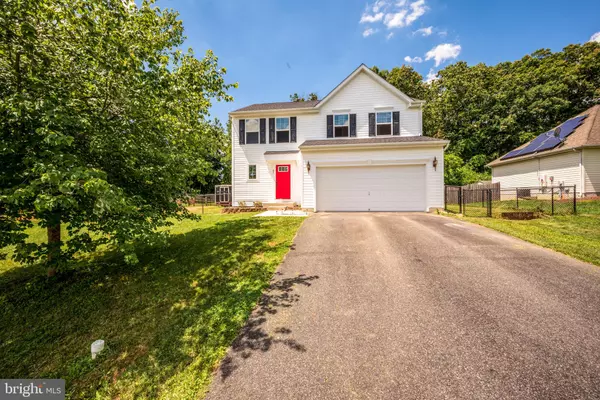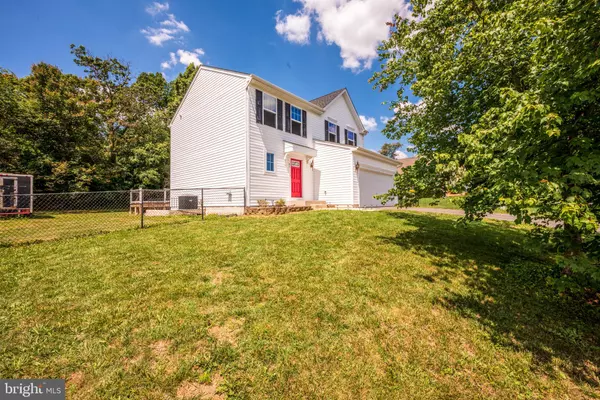For more information regarding the value of a property, please contact us for a free consultation.
61 VAN WEAVER DR North East, MD 21901
Want to know what your home might be worth? Contact us for a FREE valuation!

Our team is ready to help you sell your home for the highest possible price ASAP
Key Details
Sold Price $353,000
Property Type Single Family Home
Sub Type Detached
Listing Status Sold
Purchase Type For Sale
Square Footage 1,840 sqft
Price per Sqft $191
Subdivision Montgomery Indian Spring
MLS Listing ID MDCC2000248
Sold Date 10/07/21
Style Colonial
Bedrooms 3
Full Baths 2
Half Baths 1
HOA Y/N N
Abv Grd Liv Area 1,840
Originating Board BRIGHT
Year Built 2011
Annual Tax Amount $2,926
Tax Year 2021
Lot Size 0.320 Acres
Acres 0.32
Property Description
This wonderful 3 bedrooms, 2.1 bathroom home is awaiting its new owner! When you walk inside of the home, you'll be greeted with hardwood floors all throughout the first floor! As you continue, you'll see that the first floor has an open layout concept, that hosts a large family room, a fantastic kitchen, and a sitting/dining room bump out with plenty of natural light! The kitchen hosts stainless steel appliances! The first floor also provides access to the enormous deck in the rear, a half bathroom, and the two car garage. As you make your way to the second floor, you'll notice new carpet! The second floors consists of three bedrooms, two full bathrooms, and a laundry room! The primary suite is very large and hosts a huge walk-in closet, and a private bathroom with a tub! The basement has a walk out door, and rough-in for a bathroom. You can finish the basement however you'd like! This home also includes energy efficient windows, and is prewired for an entire house generator! Outside of the home you will find the very large deck as well as a fenced-in backyard! This home is located close to the town of North East, golf clubs, the Chesapeake Bay, and major highways. Schedule your tour today!
Location
State MD
County Cecil
Zoning VR
Rooms
Basement Rough Bath Plumb, Walkout Stairs
Interior
Hot Water Electric
Heating Forced Air, Heat Pump(s)
Cooling Central A/C
Heat Source Electric
Exterior
Exterior Feature Deck(s)
Garage Inside Access
Garage Spaces 2.0
Waterfront N
Water Access N
Accessibility None
Porch Deck(s)
Attached Garage 2
Total Parking Spaces 2
Garage Y
Building
Story 2
Foundation Other
Sewer Public Sewer
Water Well
Architectural Style Colonial
Level or Stories 2
Additional Building Above Grade, Below Grade
New Construction N
Schools
School District Cecil County Public Schools
Others
Senior Community No
Tax ID 0809022503
Ownership Fee Simple
SqFt Source Estimated
Special Listing Condition Standard
Read Less

Bought with Rebecca Cole • Berkshire Hathaway HomeServices PenFed Realty
GET MORE INFORMATION




