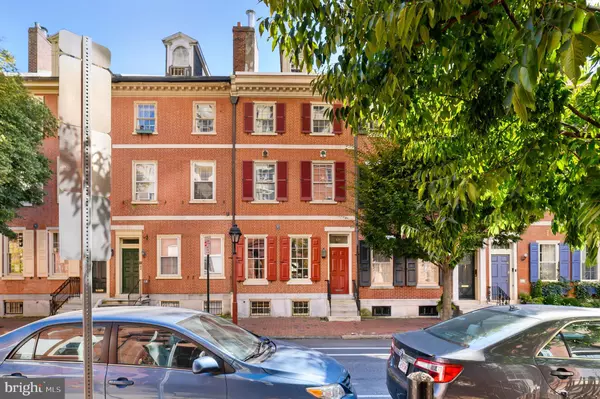For more information regarding the value of a property, please contact us for a free consultation.
618 SPRUCE ST Philadelphia, PA 19106
Want to know what your home might be worth? Contact us for a FREE valuation!

Our team is ready to help you sell your home for the highest possible price ASAP
Key Details
Sold Price $1,061,250
Property Type Townhouse
Sub Type Interior Row/Townhouse
Listing Status Sold
Purchase Type For Sale
Square Footage 3,220 sqft
Price per Sqft $329
Subdivision Society Hill
MLS Listing ID PAPH932338
Sold Date 12/15/20
Style Traditional
Bedrooms 5
Full Baths 3
Half Baths 1
HOA Y/N N
Abv Grd Liv Area 3,220
Originating Board BRIGHT
Annual Tax Amount $19,466
Tax Year 2020
Lot Size 1,818 Sqft
Acres 0.04
Lot Dimensions 18.00 x 101.00
Property Description
Constructed in 1804, this unique and historic Society Hill townhome features an elegant and timeless traditional styling. Tastefully updated in areas throughout, this home's charming and comforting ambiance is apparent for anyone who enters. You'll find surprising features around each corner such as custom built-ins, stained glass windows, a Japanese-style garden with garage door access carport for one car parking, and a finished basement studio with a separated workroom and a wine cellar. As you travel through all 4 stories you'll notice unique touches of character, giving this home a stately yet eccentric aesthetic. This home is just waiting for your creative touches to be the next steward of this historic treasure! The main floor features an open living room and spacious dining area offering all the calming comforts you desire. Off the first floor is a lovely, secluded Japanese style garden and patio with fountain that serves as the perfect oasis away from the hustle and bustle of the city. This shaded sitting area is the perfect spot to enjoy quiet moments of relaxation or your morning cup of coffee. As you travel upstairs to the second and third floors, you'll find two nice sized bedrooms on each floor. On the second floor, there is the primary bedroom with an abundance of closet space and on-suite bath. The second bedroom features a decorative fireplace with built-in bookshelves, perfect for a home office or reading room and a full hallway bath. The third floor has the third and fourth large bedrooms, one of which has another decorative fireplace. This floor also has one full hallway bath. On the fourth floor, you'll find a very unique and special dormer room with the original hardwood floors. Directly opposite of this room is an identical room that has the main exhaust fan; the room is perfect for storage. A wonderful benefits of this house is it's location directly by McCall School, K-8,; and 1.5 blocks away are an Acme & CVS.
Location
State PA
County Philadelphia
Area 19106 (19106)
Zoning RM1
Rooms
Other Rooms Living Room, Dining Room, Primary Bedroom, Bedroom 2, Bedroom 3, Bedroom 4, Kitchen
Basement Full
Interior
Interior Features Floor Plan - Traditional, Kitchen - Table Space, Wine Storage
Hot Water Natural Gas
Heating Hot Water
Cooling Central A/C, Window Unit(s)
Fireplaces Number 2
Heat Source Natural Gas
Exterior
Garage Spaces 1.0
Carport Spaces 1
Waterfront N
Water Access N
Accessibility None
Parking Type Detached Carport
Total Parking Spaces 1
Garage N
Building
Story 4
Sewer Public Sewer
Water Public
Architectural Style Traditional
Level or Stories 4
Additional Building Above Grade, Below Grade
New Construction N
Schools
Elementary Schools Gen. George A. Mccall School
School District The School District Of Philadelphia
Others
Senior Community No
Tax ID 051152800
Ownership Fee Simple
SqFt Source Assessor
Acceptable Financing Conventional, Cash, Other
Listing Terms Conventional, Cash, Other
Financing Conventional,Cash,Other
Special Listing Condition Standard
Read Less

Bought with David Snyder • KW Philly
GET MORE INFORMATION




