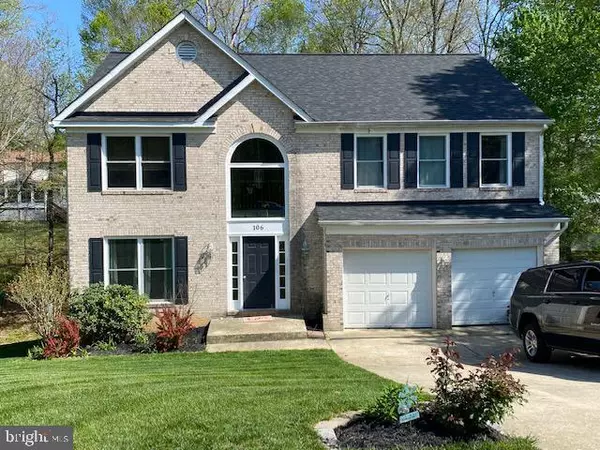For more information regarding the value of a property, please contact us for a free consultation.
106 WESTMORLAND CT La Plata, MD 20646
Want to know what your home might be worth? Contact us for a FREE valuation!

Our team is ready to help you sell your home for the highest possible price ASAP
Key Details
Sold Price $485,000
Property Type Single Family Home
Sub Type Detached
Listing Status Sold
Purchase Type For Sale
Square Footage 2,292 sqft
Price per Sqft $211
Subdivision Kings Grant
MLS Listing ID MDCH2012060
Sold Date 06/08/22
Style Colonial
Bedrooms 4
Full Baths 2
Half Baths 1
HOA Fees $12/ann
HOA Y/N Y
Abv Grd Liv Area 2,292
Originating Board BRIGHT
Year Built 1997
Annual Tax Amount $4,842
Tax Year 2021
Lot Size 0.482 Acres
Acres 0.48
Property Description
PUBLIC - Fall in love with this two story colonial brick front home, four bedrooms, two and one half bathrooms, located in the very desirable neighborhood of Kings Grant located in La Plata. Brand new roof, just four months old! HVAC system only eight years old, Minutes from the town of La Plata and located in a prime school district. This home sits on a quiet cul-de-sac and treed lot. Open floor concept kitchen/ family room with linoleum and carpet flooring. Propane fireplace in family room to enjoy with family and friends, surrounded by gorgeous brand new energy efficient windows throughout, perfect for looking out and enjoying your wooded backyard view. Formal front living room/dining room open area with hardwood /carpeting flooring perfect for holiday gatherings. Have breakfast looking out the newly replaced slider glass door that leads to the deck where you can enjoy a quiet evening or perfect outdoor space for entertaining! Second level has carpeted flooring with four bedrooms and a laundry area for easy access. Large primary bedroom with a huge bathroom, walk-in closet, and double vanity sinks. Unfinished walkout basement provides for lots of storage and includes a rough-in plumbing for a bathroom, slider glass door and windows bring in great lighting! Step out of the basement to a beautiful brick patio for more entertaining space. Two car garage includes a refrigerator and extra space for your auto and outdoor supplies. This home is on .48 acres on a quiet cul-de-sac with a private backyard in a very sought after neighborhood. Great price and great location!
Location
State MD
County Charles
Zoning R-21
Rooms
Basement Rough Bath Plumb, Unfinished, Walkout Level, Windows, Full
Interior
Interior Features Breakfast Area, Dining Area, Combination Dining/Living, Window Treatments, Primary Bath(s), Wood Floors, Floor Plan - Open
Hot Water Electric
Heating Heat Pump(s)
Cooling Heat Pump(s), Central A/C
Flooring Hardwood, Carpet
Fireplaces Number 1
Fireplaces Type Fireplace - Glass Doors, Mantel(s), Screen, Gas/Propane
Equipment Dishwasher, Disposal, Exhaust Fan, Oven/Range - Electric, Range Hood, Refrigerator
Fireplace Y
Window Features Double Pane,Palladian,Screens,Energy Efficient
Appliance Dishwasher, Disposal, Exhaust Fan, Oven/Range - Electric, Range Hood, Refrigerator
Heat Source Electric
Laundry Upper Floor
Exterior
Exterior Feature Patio(s), Deck(s)
Garage Garage Door Opener
Garage Spaces 2.0
Waterfront N
Water Access N
View Trees/Woods
Roof Type Asphalt
Accessibility None
Porch Patio(s), Deck(s)
Road Frontage City/County
Parking Type Attached Garage
Attached Garage 2
Total Parking Spaces 2
Garage Y
Building
Lot Description Backs to Trees, Cul-de-sac
Story 3
Foundation Permanent
Sewer Public Septic
Water Public
Architectural Style Colonial
Level or Stories 3
Additional Building Above Grade, Below Grade
Structure Type 2 Story Ceilings
New Construction N
Schools
School District Charles County Public Schools
Others
HOA Fee Include Road Maintenance,Snow Removal
Senior Community No
Tax ID 0901052101
Ownership Fee Simple
SqFt Source Assessor
Acceptable Financing Conventional, FHA, VA, USDA, Cash
Listing Terms Conventional, FHA, VA, USDA, Cash
Financing Conventional,FHA,VA,USDA,Cash
Special Listing Condition Standard
Read Less

Bought with Lynn Ellen Moul • Exit Landmark Realty
GET MORE INFORMATION




