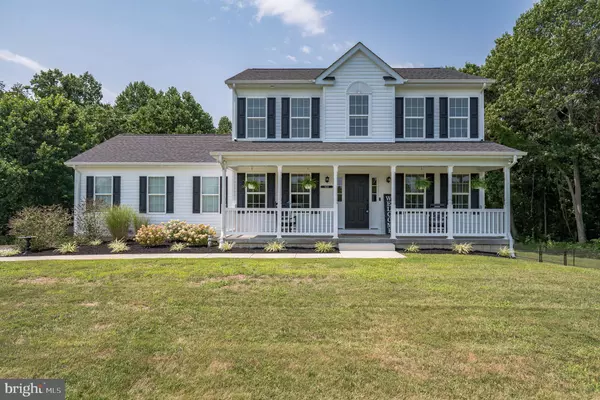For more information regarding the value of a property, please contact us for a free consultation.
6301 ST LEONARD RD St Leonard, MD 20685
Want to know what your home might be worth? Contact us for a FREE valuation!

Our team is ready to help you sell your home for the highest possible price ASAP
Key Details
Sold Price $480,000
Property Type Single Family Home
Sub Type Detached
Listing Status Sold
Purchase Type For Sale
Square Footage 1,762 sqft
Price per Sqft $272
Subdivision None Available
MLS Listing ID MDCA2001090
Sold Date 08/31/21
Style Colonial
Bedrooms 3
Full Baths 2
Half Baths 1
HOA Y/N N
Abv Grd Liv Area 1,762
Originating Board BRIGHT
Year Built 2019
Annual Tax Amount $4,843
Tax Year 2021
Lot Size 10.070 Acres
Acres 10.07
Property Description
Looking to build the home of your dreams? Why wait? This home was built in 2019 and is in immaculate condition. This is a true modern farmhouse. From the white vinyl siding, black roof, and the front porch it certainly looks like a picture from Southern Living magazine. The open concept and access to the deck from the living space makes entertaining easy. All 3 bedrooms and the laundry room are all together on the upper level. The unfinished, walk out basement is a blank slate for you to create whatever your heart desires. There is a rough in for a full bathroom in the basement. Wait until you see the fenced in backyard. It's so fun! Regulation corn hole layout with lights are ready for you and your friends to play all night long. Imagine gathering with everyone and making s'mores around the fire pit on summer nights. And if it's privacy you're looking for, this property has it with over 10 acres of land! 8.07 acres is in Agricultural preservation. There is a cell tower easement. Call me today, for your private showing!
Location
State MD
County Calvert
Zoning RUR
Rooms
Other Rooms Dining Room, Kitchen, Family Room, Office
Basement Rough Bath Plumb, Unfinished, Walkout Level
Interior
Interior Features Breakfast Area, Carpet, Ceiling Fan(s), Combination Kitchen/Dining, Combination Kitchen/Living, Dining Area, Family Room Off Kitchen, Floor Plan - Open, Kitchen - Eat-In, Pantry, Recessed Lighting, Soaking Tub, Sprinkler System, Stall Shower, Upgraded Countertops, Walk-in Closet(s)
Hot Water Electric
Heating Heat Pump(s)
Cooling Central A/C, Ceiling Fan(s)
Fireplace N
Heat Source Electric
Laundry Upper Floor
Exterior
Garage Garage - Side Entry
Garage Spaces 12.0
Fence Chain Link
Utilities Available Cable TV
Waterfront N
Water Access N
Roof Type Architectural Shingle
Accessibility None
Attached Garage 2
Total Parking Spaces 12
Garage Y
Building
Lot Description Trees/Wooded
Story 3
Foundation Concrete Perimeter
Sewer On Site Septic
Water Well
Architectural Style Colonial
Level or Stories 3
Additional Building Above Grade
Structure Type Dry Wall
New Construction N
Schools
High Schools Calvert
School District Calvert County Public Schools
Others
Senior Community No
Tax ID 0501253218
Ownership Fee Simple
SqFt Source Estimated
Acceptable Financing Cash, Conventional, FHA, USDA, VA
Horse Property Y
Listing Terms Cash, Conventional, FHA, USDA, VA
Financing Cash,Conventional,FHA,USDA,VA
Special Listing Condition Standard
Read Less

Bought with Randall Utz • EXP Realty, LLC
GET MORE INFORMATION




