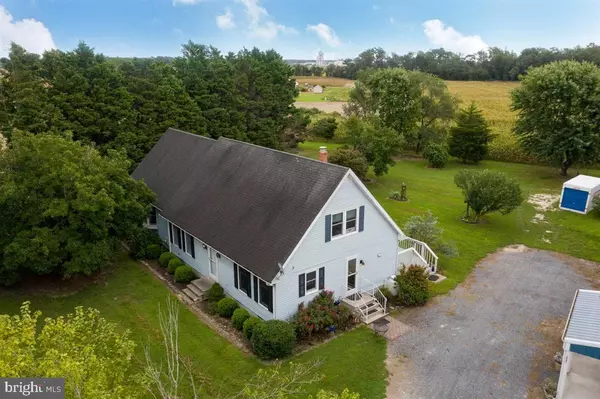For more information regarding the value of a property, please contact us for a free consultation.
26756 JERSEY RD Millsboro, DE 19966
Want to know what your home might be worth? Contact us for a FREE valuation!

Our team is ready to help you sell your home for the highest possible price ASAP
Key Details
Sold Price $330,000
Property Type Single Family Home
Sub Type Detached
Listing Status Sold
Purchase Type For Sale
Square Footage 2,868 sqft
Price per Sqft $115
Subdivision None Available
MLS Listing ID DESU169272
Sold Date 03/26/21
Style Cape Cod
Bedrooms 3
Full Baths 2
HOA Y/N N
Abv Grd Liv Area 2,868
Originating Board BRIGHT
Year Built 1987
Annual Tax Amount $820
Tax Year 2020
Lot Size 1.000 Acres
Acres 1.0
Property Description
Unique country-style living, right outside of city limits! Enjoy this 2,868 square foot home, situated on a 1 acre corner lot, conveniently located a short drive from downtown Millsboro. Large mature trees edge the front of this property with a vast field enveloping the rest. Escape out onto the large deck that is already set up for a pool or hot tub with full electric hook-up nearby. There is a large detached 30 x 50 two bay garage with garage openers that has a large space for a workshop, crafting or many constructing needs. In the kitchen find newly updated stainless steel appliances as of three years ago with a wood burning fireplace in the adjoining dining room. In the first floor laundry room, is a new water filtration system(owned) placed in 2020 with a first floor bedroom across the way. Venture further into the family room that is a generous 26 x 28 with a gas fireplace. Pass through a separate living room before climbing oak stairs to the second floor to find two more bedrooms with a second floor living space and bathroom. There is also a space to move the laundry from the first floor to the second if desired. Front and side door as well as five windows were replaced in 2018. Seller is offering an American Home Shield Warranty with property. Call today to see!!
Location
State DE
County Sussex
Area Indian River Hundred (31008)
Zoning AR-1
Direction North
Rooms
Other Rooms Living Room, Bedroom 2, Kitchen, Den, Bedroom 1, 2nd Stry Fam Rm, Laundry, Bathroom 1
Main Level Bedrooms 1
Interior
Interior Features Carpet, Ceiling Fan(s), Dining Area, Kitchen - Eat-In, Kitchen - Table Space, Water Treat System
Hot Water 60+ Gallon Tank, Electric
Heating Central
Cooling Central A/C, Ceiling Fan(s)
Fireplaces Number 2
Fireplaces Type Gas/Propane, Wood
Equipment Dishwasher, Dryer, Exhaust Fan, Oven/Range - Gas, Refrigerator, Stainless Steel Appliances, Washer, Water Conditioner - Owned, Water Heater
Fireplace Y
Appliance Dishwasher, Dryer, Exhaust Fan, Oven/Range - Gas, Refrigerator, Stainless Steel Appliances, Washer, Water Conditioner - Owned, Water Heater
Heat Source Electric
Laundry Main Floor
Exterior
Exterior Feature Deck(s)
Garage Garage Door Opener, Oversized
Garage Spaces 14.0
Utilities Available Cable TV Available, Electric Available, Phone Available
Waterfront N
Water Access N
View Trees/Woods
Accessibility None
Porch Deck(s)
Road Frontage City/County
Parking Type Detached Garage, Driveway
Total Parking Spaces 14
Garage Y
Building
Lot Description Corner, Landscaping, Level, Partly Wooded, Road Frontage
Story 2
Foundation Crawl Space
Sewer On Site Septic, Gravity Sept Fld
Water Well, Conditioner
Architectural Style Cape Cod
Level or Stories 2
Additional Building Above Grade, Below Grade
New Construction N
Schools
High Schools Indian River
School District Indian River
Others
Senior Community No
Tax ID 234-32.00-109.01
Ownership Fee Simple
SqFt Source Assessor
Acceptable Financing Cash, Conventional, FHA, USDA, VA
Listing Terms Cash, Conventional, FHA, USDA, VA
Financing Cash,Conventional,FHA,USDA,VA
Special Listing Condition Standard
Read Less

Bought with Sandra Erbe • Keller Williams Realty
GET MORE INFORMATION




