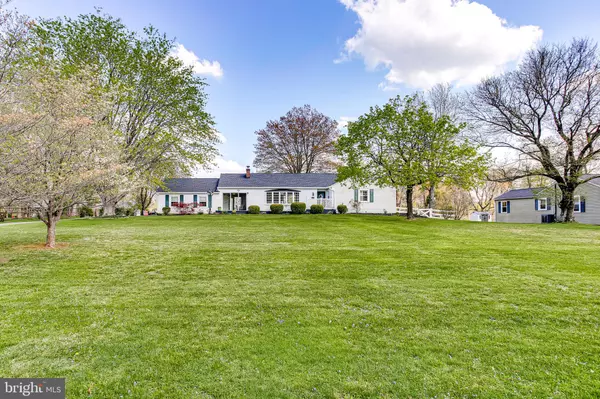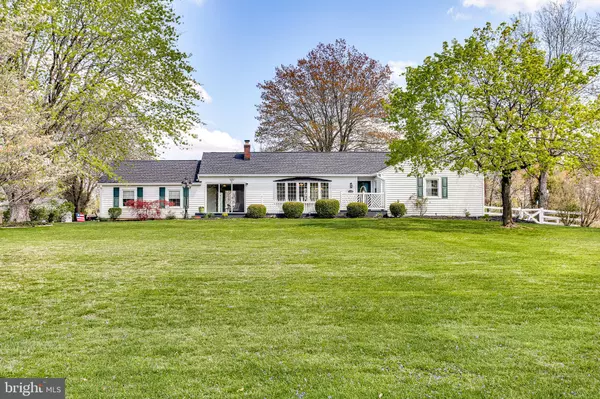For more information regarding the value of a property, please contact us for a free consultation.
8599 OLD FREDERICK RD Ellicott City, MD 21043
Want to know what your home might be worth? Contact us for a FREE valuation!

Our team is ready to help you sell your home for the highest possible price ASAP
Key Details
Sold Price $555,000
Property Type Single Family Home
Sub Type Detached
Listing Status Sold
Purchase Type For Sale
Square Footage 2,210 sqft
Price per Sqft $251
Subdivision None Available
MLS Listing ID MDHW293192
Sold Date 07/12/21
Style Ranch/Rambler
Bedrooms 3
Full Baths 2
HOA Y/N N
Abv Grd Liv Area 1,228
Originating Board BRIGHT
Year Built 1950
Annual Tax Amount $5,721
Tax Year 2021
Lot Size 1.420 Acres
Acres 1.42
Property Description
Back on the Market, Buyers Financing fell through!! Release Pending. Beautiful 3 Bedroom Rancher, Two full Bath Home with 1.42 Acres of Sub Dividable land and a detached 160 Square Foot (Four Car) Garage/Shop Complete with Power. Gleaming Original Hardwood Floors on Main Level. New Vinyl Flooring in the Finished Basement. Stone Breezeway with Huge Slider Leading to an Amazing View of the Yard. Central A/C with Ceiling Fans. Master Suite with Ceramic Tile Shower. Stainless Steel Appliances, Renovated Kitchen and Baths. New Roof on the Home and the Detached Garage/Shop. Amazing Front And Fenced Backyard. Fresh Paint Throughout. Parklike Setting. New Front and Rear Deck. Subdivide and Sell one Lot to Pay For Yours!!!!!!! City Water and Sewer at Edge of Property. Huge Driveway for Entertaining. Detached 4 Car Garage Would Make A Great Shop or Storage for the Car Enthusiasts. NO HOA.
Location
State MD
County Howard
Zoning R20
Rooms
Basement Other
Main Level Bedrooms 3
Interior
Interior Features Attic, Breakfast Area, Chair Railings, Combination Dining/Living, Dining Area, Entry Level Bedroom, Floor Plan - Traditional, Kitchen - Eat-In, Kitchen - Table Space, Pantry, Stall Shower, Tub Shower, Wood Floors
Hot Water Electric
Heating Baseboard - Hot Water
Cooling Central A/C, Ceiling Fan(s)
Flooring Hardwood, Vinyl
Fireplaces Number 1
Fireplace Y
Heat Source Oil
Laundry Basement
Exterior
Garage Garage - Front Entry, Garage Door Opener, Inside Access, Oversized
Garage Spaces 16.0
Fence Decorative, Rear, Wire, Wood
Pool Above Ground
Utilities Available Electric Available, Phone Connected, Water Available
Waterfront N
Water Access N
Roof Type Asphalt
Accessibility None
Attached Garage 2
Total Parking Spaces 16
Garage Y
Building
Lot Description Cleared, Front Yard, Rear Yard, Road Frontage, SideYard(s), Subdivision Possible
Story 2
Sewer Septic Exists, Public Hook/Up Avail
Water Well, Public Hook-up Available
Architectural Style Ranch/Rambler
Level or Stories 2
Additional Building Above Grade, Below Grade
New Construction N
Schools
School District Howard County Public School System
Others
Pets Allowed Y
Senior Community No
Tax ID 1402232065
Ownership Fee Simple
SqFt Source Assessor
Acceptable Financing Conventional, FHA, Private, VA
Horse Property N
Listing Terms Conventional, FHA, Private, VA
Financing Conventional,FHA,Private,VA
Special Listing Condition Standard
Pets Description Case by Case Basis
Read Less

Bought with Sarah Kutzler • Redfin Corp
GET MORE INFORMATION




