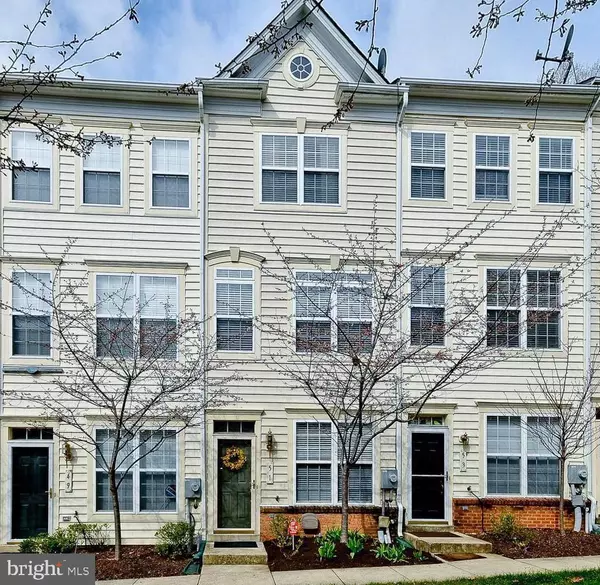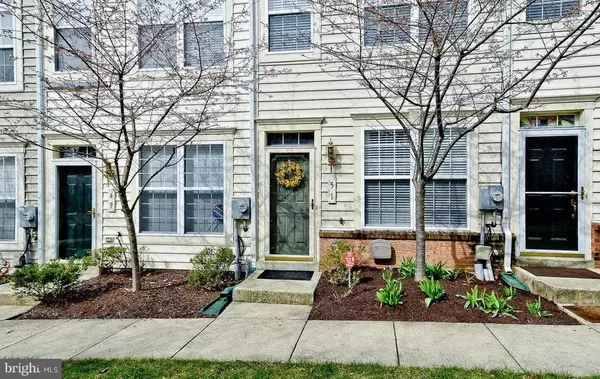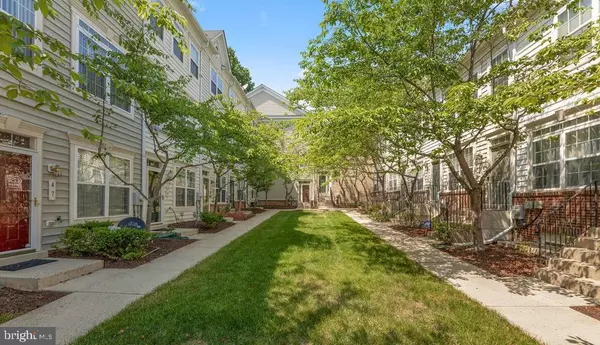For more information regarding the value of a property, please contact us for a free consultation.
51 DANBURY ST SW Washington, DC 20032
Want to know what your home might be worth? Contact us for a FREE valuation!

Our team is ready to help you sell your home for the highest possible price ASAP
Key Details
Sold Price $435,000
Property Type Townhouse
Sub Type Interior Row/Townhouse
Listing Status Sold
Purchase Type For Sale
Square Footage 1,528 sqft
Price per Sqft $284
Subdivision Danbury Station
MLS Listing ID DCDC525136
Sold Date 07/15/21
Style Colonial
Bedrooms 2
Full Baths 3
Half Baths 1
HOA Fees $154/mo
HOA Y/N Y
Abv Grd Liv Area 1,268
Originating Board BRIGHT
Year Built 2006
Tax Year 2020
Lot Size 560 Sqft
Acres 0.01
Property Description
"Simply Gorgeous" 3-level Garage Townhome in sought after Danbury Station**This beauty boasts Two Owners Suites**Four Bathrooms (3FB/1HB)**Brazilian hardwood floors grace the first & second levels**The entry level basement is a great place to entertain OR unwind & relax overlooking the courtyard with amazing spring views of blooming trees and flowers**The main level with its high ceilings, provides an abundance of space and an attractive open concept, complimented by natural sunlight flowing throughout the living room & dining room**The gourmet eat-in kitchen is complete w/stainless steel appliances**Spacious bedrooms on the upper level are separated by a long catwalk providing lots of privacy**PRIME LOCATION**Nearby MGM Resort & Casino**National Harbor**WW Bridge into Old Town Alexandria**I-295 to Audi Field, Nationals Park, District Wharf, Downtown DC and lots more!
Location
State DC
County Washington
Zoning RESIDENTIAL
Rooms
Basement Fully Finished
Interior
Hot Water Natural Gas
Heating Forced Air
Cooling Central A/C
Flooring Hardwood, Ceramic Tile, Carpet
Equipment Built-In Microwave, Dishwasher, Disposal, Dryer, Exhaust Fan, Oven/Range - Electric, Refrigerator, Stainless Steel Appliances, Washer
Appliance Built-In Microwave, Dishwasher, Disposal, Dryer, Exhaust Fan, Oven/Range - Electric, Refrigerator, Stainless Steel Appliances, Washer
Heat Source Electric
Exterior
Parking Features Garage - Rear Entry
Garage Spaces 1.0
Water Access N
View Courtyard
Accessibility None
Attached Garage 1
Total Parking Spaces 1
Garage Y
Building
Story 3
Sewer Public Sewer
Water Public
Architectural Style Colonial
Level or Stories 3
Additional Building Above Grade, Below Grade
Structure Type 9'+ Ceilings
New Construction N
Schools
School District District Of Columbia Public Schools
Others
HOA Fee Include Management,Snow Removal,Trash,Lawn Maintenance,Common Area Maintenance
Senior Community No
Tax ID 6201//0876
Ownership Fee Simple
SqFt Source Assessor
Special Listing Condition Standard
Read Less

Bought with Matthew M McHugh • Compass



