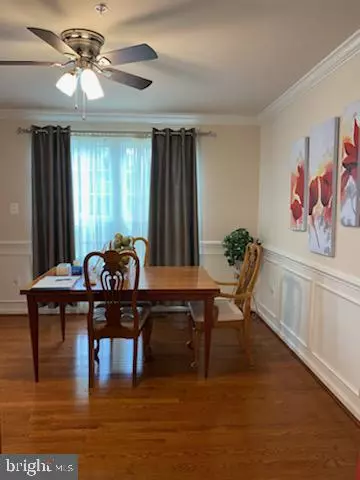For more information regarding the value of a property, please contact us for a free consultation.
6508 TALL WOODS WAY Clinton, MD 20735
Want to know what your home might be worth? Contact us for a FREE valuation!

Our team is ready to help you sell your home for the highest possible price ASAP
Key Details
Sold Price $528,000
Property Type Single Family Home
Sub Type Detached
Listing Status Sold
Purchase Type For Sale
Square Footage 3,854 sqft
Price per Sqft $137
Subdivision Simmons Ridge-Plat 1>
MLS Listing ID MDPG603220
Sold Date 06/02/21
Style Colonial
Bedrooms 4
Full Baths 3
Half Baths 1
HOA Fees $45/mo
HOA Y/N Y
Abv Grd Liv Area 2,660
Originating Board BRIGHT
Year Built 2012
Annual Tax Amount $5,997
Tax Year 2020
Lot Size 10,213 Sqft
Acres 0.23
Property Description
Please read carefully!!! PLEASE ADHERE TO COVID-19 GUIDELINES. Do not access if someone feels sick or has been in contact with a person testing positive for Covid19. All parties must wear a mask. Seller will have all lights on and interior doors open so please do not touch surfaces. PLEASE DO NOT LEAVE YOUR BUSINESS CARD. Only actual buyers and their agent are allowed in the home. Don't miss out on the opportunity to own this 4 Bedroom/3.5 Half Bathrooms Colonial Home in the highly sought after Simmons Ridge Community. Property has been maintained in impeccable condition. Lots of sunlight throughout with main level featuring a separate Living Room and Dining Room (w/ceiling fan), Family Room, Morning Room (w/ceiling fan), Half Bathroom and Deck off the Morning Room. The open floor plan is a great set up to entertain guests while in the Kitchen. The upper level has 4 Bedrooms inclusive of the Master Bedroom with hardwood floors, 2 closets and a Master Bathroom with a soaking tub and separate shower and your own private linen closet. 3 Spacious Bedrooms, Full Bathroom in the hall, and area to look over into the foyer. Fully finished basement with a Bonus Room, sliding doors to lead out to the patio, laundry room inclusive of a washer and dryer to convey, and Full Bathroom. Property is ready to sell and in move in condition.
Location
State MD
County Prince Georges
Zoning RR
Rooms
Other Rooms Living Room, Dining Room, Bedroom 2, Bedroom 3, Bedroom 4, Kitchen, Family Room, Basement, Bedroom 1, Sun/Florida Room, Laundry, Bathroom 1, Bathroom 2, Bathroom 3, Bonus Room
Basement Daylight, Full, Fully Finished, Connecting Stairway, Outside Entrance, Rear Entrance, Walkout Stairs
Interior
Hot Water Natural Gas
Heating Forced Air
Cooling Central A/C
Fireplaces Number 1
Fireplaces Type Electric
Equipment Stainless Steel Appliances, Stove, Oven/Range - Electric, Oven - Self Cleaning, Dishwasher, Refrigerator, Icemaker, Disposal
Furnishings No
Fireplace Y
Appliance Stainless Steel Appliances, Stove, Oven/Range - Electric, Oven - Self Cleaning, Dishwasher, Refrigerator, Icemaker, Disposal
Heat Source Natural Gas
Laundry Basement, Dryer In Unit, Washer In Unit
Exterior
Garage Garage Door Opener, Garage - Front Entry
Garage Spaces 2.0
Utilities Available Electric Available, Natural Gas Available, Water Available
Waterfront N
Water Access N
Accessibility Doors - Swing In
Parking Type Attached Garage, Driveway, On Street
Attached Garage 2
Total Parking Spaces 2
Garage Y
Building
Story 3
Sewer Public Septic, Public Sewer
Water Public
Architectural Style Colonial
Level or Stories 3
Additional Building Above Grade, Below Grade
New Construction N
Schools
School District Prince George'S County Public Schools
Others
HOA Fee Include Common Area Maintenance
Senior Community No
Tax ID 17093796661
Ownership Fee Simple
SqFt Source Assessor
Security Features Exterior Cameras,Main Entrance Lock,Motion Detectors,Security System,Smoke Detector
Acceptable Financing FHA, Cash, Conventional, VA
Listing Terms FHA, Cash, Conventional, VA
Financing FHA,Cash,Conventional,VA
Special Listing Condition Standard
Read Less

Bought with Rose A Taylor • RE/MAX United Real Estate
GET MORE INFORMATION




