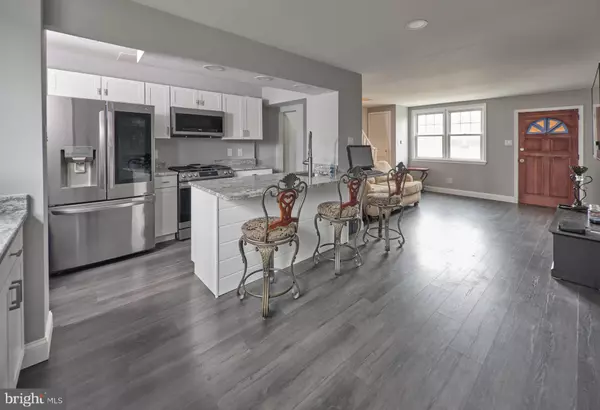For more information regarding the value of a property, please contact us for a free consultation.
4518 HALE ST Philadelphia, PA 19135
Want to know what your home might be worth? Contact us for a FREE valuation!

Our team is ready to help you sell your home for the highest possible price ASAP
Key Details
Sold Price $195,000
Property Type Townhouse
Sub Type Interior Row/Townhouse
Listing Status Sold
Purchase Type For Sale
Square Footage 926 sqft
Price per Sqft $210
Subdivision Tacony
MLS Listing ID PAPH2090494
Sold Date 04/21/22
Style Straight Thru
Bedrooms 2
Full Baths 1
HOA Y/N N
Abv Grd Liv Area 926
Originating Board BRIGHT
Year Built 1950
Annual Tax Amount $1,147
Tax Year 2022
Lot Size 1,344 Sqft
Acres 0.03
Lot Dimensions 16.00 x 83.00
Property Description
Amazing homes still exist under 200,000. This beautiful home has recently been completely remodeled throughout and is on an extremely quiet street. Over $50,000 invested on the recent 6 month renovations. The outside has been freshly painted front and back and has a brand new hose bib and outside electric outlet. Brand new 3/4 horsepower garage door opener with 2 remotes, outside keypad, and just in case you want to wash your car, there is hot and cold running water in the freshly painted garage with new sheetrock ceilings. No expense was spared on the inside first floor. New water resistant, high end flooring and an amazing, totally redesigned kitchen with an 8 foot center island, breakfast bar, granite countertops, under mount sink, and industrial style faucet There is an astonishing 14 kitchen cabinets carefully laid out in the open floor plan with an 8 foot granite countertop serving station, high end stainless steel appliances, convection oven, plenty of recessed lighting all on dimmer switches and custom, neutral professionally painted colors. The bathroom walls, ceiling and flooring were all completely removed, replaced, and redesigned with custom installed tiling, beautiful vanity, new tub and toilet with matte black and other neutral finishes. The staircase, upstairs landing, and both bedrooms were also redone with beautifully refinished hardwood flooring, professionally painted neutral colors and ceiling fans with remote controls. The electric plumbing and gas lines throughout the home also have been 95% replaced. All the light switches and outlets were also replaced with tamper-resistant and GFI outlets. The entire home was also professionally resheetrocked and all the wood trim around the windows and doors have also been replaced along with the upgraded 6 inch base trim. Out back, there is also a 2 car driveway for parking and the roof and hot water tank have also been replaced. This home is priced to sell and convenient to all public transportation.
Location
State PA
County Philadelphia
Area 19135 (19135)
Zoning RSA5
Rooms
Basement Full
Interior
Interior Features Ceiling Fan(s), Dining Area, Floor Plan - Open, Kitchen - Island, Breakfast Area, Upgraded Countertops, Wood Floors
Hot Water Natural Gas
Heating Forced Air
Cooling None
Equipment Built-In Microwave, Oven/Range - Gas, Oven - Self Cleaning, Water Heater
Appliance Built-In Microwave, Oven/Range - Gas, Oven - Self Cleaning, Water Heater
Heat Source Natural Gas
Exterior
Garage Garage - Rear Entry, Garage Door Opener
Garage Spaces 3.0
Waterfront N
Water Access N
Accessibility None
Parking Type Driveway, Attached Garage, On Street
Attached Garage 1
Total Parking Spaces 3
Garage Y
Building
Story 2
Foundation Other
Sewer Public Sewer
Water Public
Architectural Style Straight Thru
Level or Stories 2
Additional Building Above Grade, Below Grade
New Construction N
Schools
School District The School District Of Philadelphia
Others
Senior Community No
Tax ID 411161400
Ownership Fee Simple
SqFt Source Assessor
Acceptable Financing FHA, Conventional, Cash, VA
Listing Terms FHA, Conventional, Cash, VA
Financing FHA,Conventional,Cash,VA
Special Listing Condition Standard
Read Less

Bought with Noelle Carter • Compass RE
GET MORE INFORMATION




