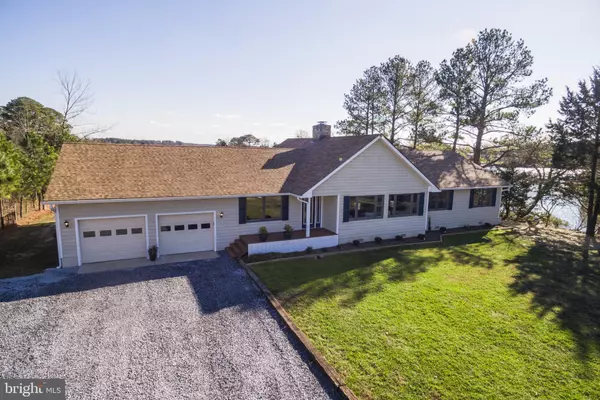For more information regarding the value of a property, please contact us for a free consultation.
49636 WILLS RD Dameron, MD 20628
Want to know what your home might be worth? Contact us for a FREE valuation!

Our team is ready to help you sell your home for the highest possible price ASAP
Key Details
Sold Price $775,000
Property Type Single Family Home
Sub Type Detached
Listing Status Sold
Purchase Type For Sale
Square Footage 2,726 sqft
Price per Sqft $284
Subdivision Elizabeth Manor
MLS Listing ID MDSM173478
Sold Date 05/21/21
Style Ranch/Rambler
Bedrooms 3
Full Baths 2
Half Baths 1
HOA Fees $16/ann
HOA Y/N Y
Abv Grd Liv Area 2,726
Originating Board BRIGHT
Year Built 1989
Annual Tax Amount $6,776
Tax Year 2021
Lot Size 6.400 Acres
Acres 6.4
Property Description
St. Jerome Creek at its best! This property offers an expansive view across the protected cove with a short boat ride to the Chesapeake Bay. There are 2 marinas on the creek that offer fuel service. Elizabeth Manor is a small high end waterfront community with common use of a pier with slips and boat ramp. Beautiful colors from the sunrise glisten across the creek on clear mornings. Surrounded by nature with herons, seasonal ducks, geese, and Osprey. Easy commute (1 traffic light) to PAX River NAS, Webster Field, St. Mary's College of MD and Historic St. Mary's City. The 2,726 sq. ft. Rambler is located off private road and drive and offers an open floor plan, vaulted wood ceiling in the main rooms with a 2 story back-to-back artisan constructed double sided stone fireplace dividing the living room and entertaining area off the kitchen. Floor to ceiling windows and sliding glass doors lead to the new oversized deck that has access to the master bedroom and the large screened in porch overlooking the creek. Views of the creek from almost every room. It sits on 6.4 level acres, secluded with 388.2 ft of natural shoreline that wraps around the property. TOTAL Renovations Include: New Electric, Plumbing, Heating/Cooling, Roof/Gutters, Laminate and Ceramic Tile Flooring, Gourmet Kitchen with breakfast bar, Stainless Steel Appliances, Granite, Bathrooms and Fixtures, Lighting and Ceiling Fans, and landscaping. Attention to detail throughout! This property is a hidden gem that won't last long. Schedule your appointment today.
Location
State MD
County Saint Marys
Zoning RPD
Rooms
Other Rooms Dining Room, Primary Bedroom, Bedroom 2, Bedroom 3, Kitchen, Family Room, Great Room, Other, Attic, Primary Bathroom, Screened Porch
Main Level Bedrooms 3
Interior
Interior Features Attic, Butlers Pantry, Ceiling Fan(s), Entry Level Bedroom, Family Room Off Kitchen, Floor Plan - Open, Formal/Separate Dining Room, Kitchen - Gourmet, Kitchen - Island, Primary Bedroom - Bay Front, Tub Shower
Hot Water Electric
Heating Heat Pump(s)
Cooling Ceiling Fan(s), Multi Units, Programmable Thermostat, Central A/C
Flooring Ceramic Tile, Laminated
Fireplaces Number 2
Fireplaces Type Stone, Mantel(s), Double Sided
Equipment Cooktop - Down Draft, Dishwasher, Exhaust Fan, Icemaker, Built-In Microwave, Oven - Wall, Refrigerator, Six Burner Stove, Stainless Steel Appliances
Fireplace Y
Appliance Cooktop - Down Draft, Dishwasher, Exhaust Fan, Icemaker, Built-In Microwave, Oven - Wall, Refrigerator, Six Burner Stove, Stainless Steel Appliances
Heat Source Electric
Laundry Main Floor
Exterior
Exterior Feature Deck(s), Porch(es), Screened
Garage Garage - Front Entry
Garage Spaces 2.0
Amenities Available Pier/Dock
Waterfront Y
Waterfront Description Boat/Launch Ramp
Water Access Y
Water Access Desc Private Access
View Creek/Stream, Panoramic, Water, Trees/Woods
Roof Type Architectural Shingle
Accessibility None
Porch Deck(s), Porch(es), Screened
Parking Type Attached Garage, Driveway
Attached Garage 2
Total Parking Spaces 2
Garage Y
Building
Lot Description Private, Rear Yard, Rural, Level
Story 1
Foundation Crawl Space
Sewer On Site Septic, Septic Pump
Water Private
Architectural Style Ranch/Rambler
Level or Stories 1
Additional Building Above Grade, Below Grade
Structure Type Cathedral Ceilings,Wood Ceilings
New Construction N
Schools
Elementary Schools Ridge
Middle Schools Spring Ridge
High Schools Great Mills
School District St. Mary'S County Public Schools
Others
HOA Fee Include Common Area Maintenance,Pier/Dock Maintenance,Road Maintenance
Senior Community No
Tax ID 1901030892
Ownership Fee Simple
SqFt Source Estimated
Acceptable Financing Conventional, FHA, Cash, VA
Listing Terms Conventional, FHA, Cash, VA
Financing Conventional,FHA,Cash,VA
Special Listing Condition Standard
Read Less

Bought with Judy L Szynborski • Berkshire Hathaway HomeServices McNelis Group Properties
GET MORE INFORMATION




