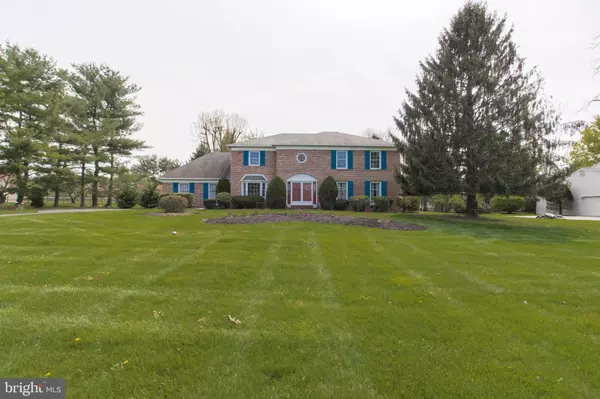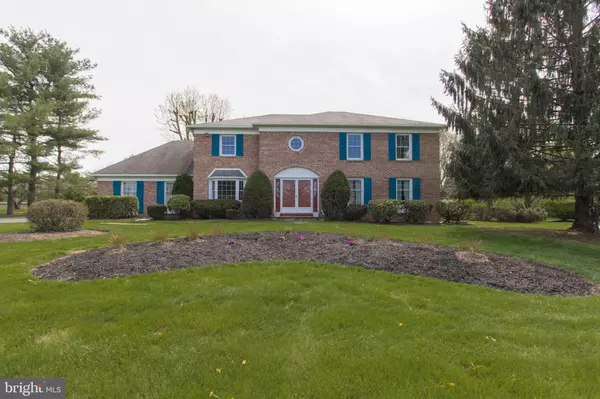For more information regarding the value of a property, please contact us for a free consultation.
651 NORTH WALES RD North Wales, PA 19454
Want to know what your home might be worth? Contact us for a FREE valuation!

Our team is ready to help you sell your home for the highest possible price ASAP
Key Details
Sold Price $600,000
Property Type Single Family Home
Sub Type Detached
Listing Status Sold
Purchase Type For Sale
Square Footage 3,343 sqft
Price per Sqft $179
Subdivision The Pines
MLS Listing ID PAMC690004
Sold Date 06/29/21
Style Colonial
Bedrooms 4
Full Baths 2
Half Baths 1
HOA Y/N N
Abv Grd Liv Area 2,686
Originating Board BRIGHT
Year Built 1985
Annual Tax Amount $7,825
Tax Year 2021
Lot Size 0.817 Acres
Acres 0.82
Lot Dimensions 160.00 x 0.00
Property Description
Located in the sidewalk neighborhood of The Pines, and set far back from North Wales Road, this excellently maintained residence provides more than just walls and windows, it provides the opportunity to love where you live for years to come. Offering the perfect layout for convenient, everyday living. The spacious interior is accented by views of the private yard from every window in the house. Featuring a new, high efficiency HVAC system; new water heater; newly painted rooms; insulated windows and doors; dry, finished basement; main floor laundry; owners suite with 2 walk-in closets and an en suite den/office area; Trex decking; level yard; oversized 2-car garage; abundant parking space. This distinguished residence will charm you with its sun-filled rooms and well-designed spaces. Note: GPS Address is also 651 West Walnut Street 19454.
Location
State PA
County Montgomery
Area Upper Gwynedd Twp (10656)
Zoning 1101 RES: 1 FAM
Direction Northwest
Rooms
Other Rooms Living Room, Dining Room, Primary Bedroom, Bedroom 2, Bedroom 3, Bedroom 4, Kitchen, Family Room, Den, Basement, Foyer, Laundry
Basement Full, Partially Finished
Interior
Interior Features Attic, Family Room Off Kitchen, Kitchen - Island, Primary Bath(s), Soaking Tub, Breakfast Area, Crown Moldings, Dining Area, Formal/Separate Dining Room, Walk-in Closet(s), Window Treatments
Hot Water Electric
Heating Heat Pump(s)
Cooling Central A/C
Flooring Hardwood, Carpet, Ceramic Tile, Laminated
Fireplaces Number 1
Fireplaces Type Wood
Equipment Dishwasher, Disposal, Dryer, Microwave, Refrigerator, Oven/Range - Electric, Washer, Water Heater
Fireplace Y
Window Features Insulated
Appliance Dishwasher, Disposal, Dryer, Microwave, Refrigerator, Oven/Range - Electric, Washer, Water Heater
Heat Source Electric
Laundry Main Floor
Exterior
Exterior Feature Deck(s)
Garage Garage - Side Entry, Inside Access
Garage Spaces 14.0
Utilities Available Under Ground, Cable TV, Phone
Waterfront N
Water Access N
Roof Type Asphalt
Accessibility None
Porch Deck(s)
Parking Type Driveway, Attached Garage
Attached Garage 2
Total Parking Spaces 14
Garage Y
Building
Lot Description Level, Private, Rear Yard, Front Yard
Story 2
Sewer Public Sewer
Water Public
Architectural Style Colonial
Level or Stories 2
Additional Building Above Grade, Below Grade
New Construction N
Schools
School District North Penn
Others
Senior Community No
Tax ID 56-00-06051-049
Ownership Fee Simple
SqFt Source Assessor
Security Features Security System
Special Listing Condition Standard
Read Less

Bought with Mary Lynne Loughery • Long & Foster Real Estate, Inc.
GET MORE INFORMATION




