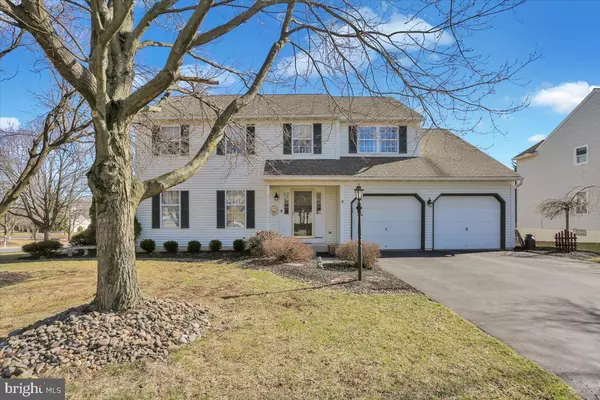For more information regarding the value of a property, please contact us for a free consultation.
1108 HEATHROW CT Reading, PA 19606
Want to know what your home might be worth? Contact us for a FREE valuation!

Our team is ready to help you sell your home for the highest possible price ASAP
Key Details
Sold Price $413,000
Property Type Single Family Home
Sub Type Detached
Listing Status Sold
Purchase Type For Sale
Square Footage 3,160 sqft
Price per Sqft $130
Subdivision Farming Ridge
MLS Listing ID PABK2012244
Sold Date 05/26/22
Style Traditional
Bedrooms 4
Full Baths 2
Half Baths 1
HOA Y/N N
Abv Grd Liv Area 2,432
Originating Board BRIGHT
Year Built 1995
Annual Tax Amount $6,228
Tax Year 2022
Lot Size 0.310 Acres
Acres 0.31
Lot Dimensions 0.00 x 0.00
Property Description
Situated in the well established, quiet community of Farming Ridge in Exeter Township sits this lovely, traditional style property, ready for you to call home! Bright and spacious, the owners have taken exceptional care, which makes it move-in-ready just for you. It features 4 bedrooms, 2.5 baths, finished lower level, and an attached 2-car garage with inside entry. Open the front door and you'll see gorgeous, exotic Tigerwood hardwood flooring, seamlessly leading you from the foyer to the living room, to the dining room and also straight through to the family room, which is located aside the open, sun-filled kitchen, complete with granite countertops, a granite covered island, and a breakfast area. In addition, this space has a main level laundry room and outdoor entry to a large, well maintained deck, complete with seasonal awning coverage for shaded entertaining during the warm summer months ahead. The family room features open access to the kitchen area, plenty of closet space, and a gas fireplace, making it convenient, warm and inviting for family and friends. On the upper level you will find the master suite with master bath, wide plank Province Manor Oak hardwood flooring and walk-in closet, three nice size bedrooms, and a remodeled full bath with large walk-in shower. Downstairs in the finished lower level, there is additional living space for relaxation or indoor activity, and an abundance of storage space, too. Outside, this corner lot generates a sense of openness you may not have otherwise, and provides plenty of room for most outdoor activities. With upgraded landscaping, property-lining Arborvitae, and a well manicured lawn, this property has amazing curb appeal, and will provide a "Pride of Ownership" for years to come. Built by Berks Homes. Newer Roof (2014). Newer Heating/AC (2016), New Water Heater (2022). Visit nearby Farming Ridge Park w/ playground, basketball court, soccer field, and pavilion, then call to schedule your tour today!
Location
State PA
County Berks
Area Exeter Twp (10243)
Zoning RES
Rooms
Other Rooms Living Room, Dining Room, Primary Bedroom, Bedroom 2, Bedroom 3, Bedroom 4, Family Room
Basement Fully Finished, Heated, Improved, Outside Entrance, Workshop, Windows, Sump Pump, Poured Concrete, Connecting Stairway, Combination
Interior
Interior Features Breakfast Area, Carpet, Ceiling Fan(s), Central Vacuum, Family Room Off Kitchen, Floor Plan - Traditional, Formal/Separate Dining Room, Kitchen - Eat-In, Kitchen - Island, Pantry, Primary Bath(s), Recessed Lighting, Skylight(s), Stall Shower, Tub Shower, Upgraded Countertops, Window Treatments, Wood Floors
Hot Water Natural Gas
Heating Forced Air
Cooling Central A/C
Flooring Carpet, Ceramic Tile, Hardwood, Vinyl
Fireplaces Number 1
Fireplaces Type Fireplace - Glass Doors, Gas/Propane, Mantel(s)
Equipment Central Vacuum, Dishwasher, Disposal, Dryer, Microwave, Oven/Range - Electric, Refrigerator, Stainless Steel Appliances, Stove, Washer, Water Heater
Fireplace Y
Window Features Energy Efficient,Skylights
Appliance Central Vacuum, Dishwasher, Disposal, Dryer, Microwave, Oven/Range - Electric, Refrigerator, Stainless Steel Appliances, Stove, Washer, Water Heater
Heat Source Natural Gas
Laundry Main Floor
Exterior
Exterior Feature Deck(s), Roof
Garage Inside Access, Garage Door Opener, Garage - Front Entry, Additional Storage Area
Garage Spaces 4.0
Utilities Available Cable TV Available, Electric Available, Natural Gas Available
Waterfront N
Water Access N
Roof Type Shingle
Accessibility None
Porch Deck(s), Roof
Parking Type Attached Garage, Driveway
Attached Garage 2
Total Parking Spaces 4
Garage Y
Building
Lot Description Corner, Front Yard, Landscaping, Level, Rear Yard, Road Frontage, SideYard(s)
Story 2
Foundation Concrete Perimeter
Sewer Public Sewer
Water Public
Architectural Style Traditional
Level or Stories 2
Additional Building Above Grade, Below Grade
Structure Type Dry Wall,Other
New Construction N
Schools
School District Exeter Township
Others
Senior Community No
Tax ID 43-5336-06-49-7180
Ownership Fee Simple
SqFt Source Assessor
Security Features Monitored
Acceptable Financing Conventional, FHA, VA
Listing Terms Conventional, FHA, VA
Financing Conventional,FHA,VA
Special Listing Condition Standard
Read Less

Bought with Wendy Duckworth • Patterson-Schwartz Real Estate
GET MORE INFORMATION




