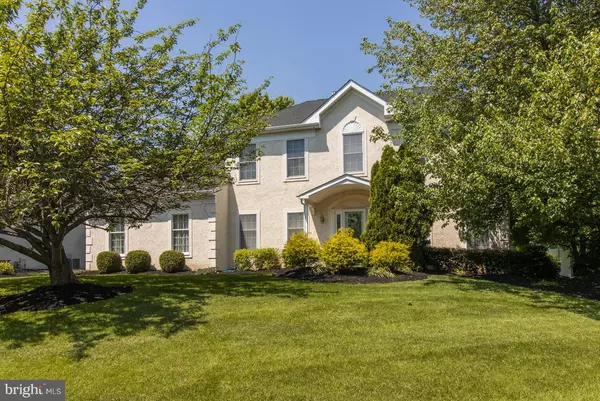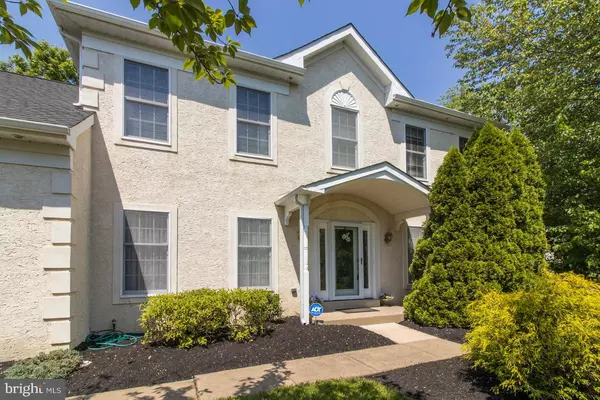For more information regarding the value of a property, please contact us for a free consultation.
2007 CEDAR DR Warrington, PA 18976
Want to know what your home might be worth? Contact us for a FREE valuation!

Our team is ready to help you sell your home for the highest possible price ASAP
Key Details
Sold Price $630,000
Property Type Single Family Home
Sub Type Detached
Listing Status Sold
Purchase Type For Sale
Square Footage 2,704 sqft
Price per Sqft $232
Subdivision Warwick Ests
MLS Listing ID PABU527994
Sold Date 07/09/21
Style Colonial,Traditional
Bedrooms 4
Full Baths 2
Half Baths 1
HOA Y/N N
Abv Grd Liv Area 2,704
Originating Board BRIGHT
Year Built 1993
Annual Tax Amount $7,779
Tax Year 2020
Lot Dimensions 129.00 x 133.00
Property Description
Welcome HOME to Cedar Drive! Sellers have updated and loved this home for many years and it is now ready for the next lucky owners! Over 2700 square feet of living space with a Great Room addition and a finished basement in Warrington! Modern flow with traditional charm throughout makes it irresistible! Enter through the door and into the foyer with a large closet, double height entry and hardwood floors. The large Living Room has crown molding, hardwood floors and an abundance of light. Living Room is large enough to fit your sectional sofa to create an amazing entertainment room or for a quiet and elegant living space. The Dining Room has hardwood floors, crown molding and is the perfect space for large parties or intimate dining. The Kitchen delivers 42in white cabinets, center island with bar seating, granite counters, gas cooking, ceramic tile floors and ceramic tile backsplash. The Kitchen flows effortlessly into the Family Room and has hardwood floors, gas fireplace and beautiful built ins. The Great Room Addition has walls of windows and is the perfect space for watching the game, entertaining and fun family game nights-you will find that most of your time is spent in this fabulous space! The Great Room utilizes a mini-split heat and a/c system . There is a separate laundry room nearby with access to the 2 car garage with additional storage area. The lower level is partially finished and delivers another family room plus a private office and is great for exercise area, playroom, home office with lots of additional storage space. Upstairs delivers the large Main Bedroom with private en-suite bath . Master Bedroom has cathedral ceilings, hardwood floors, large walk-in closet and plenty of natural light. The private Bath is spa like with double sinks, amazing stall shower with custom tile work , seamless glass door and a soaking tub. There are 3 additional Bedrooms with hardwood floors, ample closet space and perfect natural light. The hall bath has shower/tub, ceramic tile floor and double vanity. Amazing closet space, main floor laundry, new roof (2021), private back yard with patio. Enjoy local Parks, free summer concerts, and the award-winning Central Bucks School District. Enjoy upscale shopping and dining at Shops at Valley Square, visit Starbucks, Wegmans or the boutique shops in Doylestown Boro. Easy commute to PA Turnpike, 309 and 202. Short drive to Doylestown and New Hope. Come preview this home, make your offer and enjoy living in the beautiful space!
Location
State PA
County Bucks
Area Warwick Twp (10151)
Zoning MHP
Rooms
Other Rooms Living Room, Dining Room, Primary Bedroom, Bedroom 2, Bedroom 3, Bedroom 4, Kitchen, Family Room, Great Room, Laundry
Basement Full
Interior
Interior Features Built-Ins, Carpet, Ceiling Fan(s), Crown Moldings, Family Room Off Kitchen, Floor Plan - Traditional, Formal/Separate Dining Room, Kitchen - Eat-In, Kitchen - Island, Pantry, Recessed Lighting, Stall Shower, Tub Shower, Upgraded Countertops, Walk-in Closet(s)
Hot Water Natural Gas
Heating Forced Air
Cooling Central A/C
Flooring Hardwood, Carpet, Tile/Brick
Fireplaces Number 1
Fireplace Y
Heat Source Natural Gas
Laundry Main Floor
Exterior
Garage Additional Storage Area, Garage - Side Entry, Garage Door Opener, Inside Access
Garage Spaces 5.0
Waterfront N
Water Access N
Roof Type Asphalt
Accessibility None
Parking Type Attached Garage, Driveway, Off Street, On Street
Attached Garage 2
Total Parking Spaces 5
Garage Y
Building
Story 2
Sewer Public Sewer
Water Public
Architectural Style Colonial, Traditional
Level or Stories 2
Additional Building Above Grade, Below Grade
New Construction N
Schools
School District Central Bucks
Others
Senior Community No
Tax ID 51-024-045
Ownership Fee Simple
SqFt Source Assessor
Special Listing Condition Standard
Read Less

Bought with Kris Ghimire • Ghimire Homes
GET MORE INFORMATION




