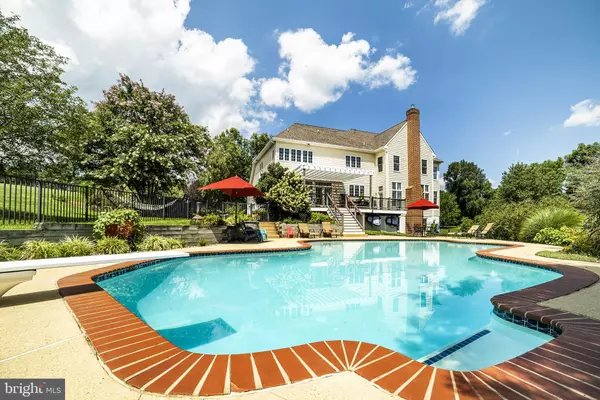For more information regarding the value of a property, please contact us for a free consultation.
2830 WYNFIELD RD West Friendship, MD 21794
Want to know what your home might be worth? Contact us for a FREE valuation!

Our team is ready to help you sell your home for the highest possible price ASAP
Key Details
Sold Price $1,005,000
Property Type Single Family Home
Sub Type Detached
Listing Status Sold
Purchase Type For Sale
Square Footage 6,068 sqft
Price per Sqft $165
Subdivision Sobus Farms
MLS Listing ID MDHW283474
Sold Date 10/02/20
Style Colonial
Bedrooms 4
Full Baths 4
Half Baths 1
HOA Fees $6/ann
HOA Y/N Y
Abv Grd Liv Area 4,364
Originating Board BRIGHT
Year Built 1997
Annual Tax Amount $11,685
Tax Year 2019
Lot Size 3.020 Acres
Acres 3.02
Property Description
Welcome to 2830 Wynfield Rd, located in the Yardley Hunt Estates of prestigious West Friendship. This beautiful 6,300+ square-foot custom-built home backs to over 50 acres of preserved land and offers panoramic views of Western Howard County's rolling hills. The welcoming front porch will take you back to a simpler time where you'll be tempted to sit for a bit and watch the world go by. And this home's backyard oasis is just as enticing as its sweeping front porch! Once inside, you're greeted by the two-story foyer, open floor plan, gleaming hardwood floors and grand ceilings. Bathed in natural light, the tastefully appointed formal living and dining rooms continue the feeling of casual elegance. The gourmet kitchen showcases a stainless steel fridge, center island, double oven, and convenient walk-in pantry. The wall of windows in the adjacent expansive family room allow you to enjoy serene vistas from the comfort of your couch. Imagine relaxing on the tranquil deck under the pergola, overlooking the dazzling in-ground pool, with views of the private backyard and vibrant sunsets. Upstairs, four generous bedrooms and three full baths await. Unwind in the owner's suite, with its stunning views, vaulted ceiling, spa-like bath, and private sitting room. The two walk-in closets offer an abundance of storage and easy access to your entire wardrobe. The home's fully-finished ground level walk-out basement is the perfect place to relax or entertain. Enjoy a movie or a game of pool, get your creative juices flowing in the craft/office space, or have drinks with friends at the fully equipped bar. Every day will feel like a vacation as you wander outside into your expansive and peaceful outdoor living space to lounge by the pool. Dreaming of a romantic candle lit dinner on the deck or a private swim under the stars? Ready to live a relaxed, yet elegant, lifestyle in your private retreat close (but not too close) to amenities and major commuting routes? Add one of the county's top ranked school systems, and this paradise is the perfect place to call home! Take the virtual tour here: https://youtu.be/7vAC6KZntO4 Call Laura or Lisa today to schedule an appointment.
Location
State MD
County Howard
Zoning RRDEO
Rooms
Other Rooms Living Room, Dining Room, Primary Bedroom, Bedroom 2, Bedroom 3, Bedroom 4, Kitchen, Game Room, Family Room, Basement, Recreation Room, Storage Room, Bathroom 2, Bathroom 3, Hobby Room, Primary Bathroom, Full Bath, Half Bath
Basement Walkout Level, Fully Finished
Interior
Interior Features 2nd Kitchen, Bar, Carpet, Central Vacuum, Dining Area, Primary Bath(s), Pantry, Wainscotting, Recessed Lighting, Kitchen - Gourmet, Ceiling Fan(s)
Hot Water Natural Gas
Heating Forced Air
Cooling Central A/C
Flooring Hardwood, Carpet
Fireplaces Number 1
Fireplace Y
Heat Source Natural Gas
Exterior
Exterior Feature Deck(s), Patio(s), Porch(es)
Garage Garage - Side Entry, Oversized
Garage Spaces 3.0
Fence Rear
Pool In Ground
Waterfront N
Water Access N
View Garden/Lawn, Panoramic, Scenic Vista, Trees/Woods
Roof Type Architectural Shingle,Other
Accessibility Level Entry - Main
Porch Deck(s), Patio(s), Porch(es)
Attached Garage 3
Total Parking Spaces 3
Garage Y
Building
Lot Description Backs to Trees, Cul-de-sac, Private, Rear Yard
Story 3
Sewer Community Septic Tank, Private Septic Tank
Water Well
Architectural Style Colonial
Level or Stories 3
Additional Building Above Grade, Below Grade
Structure Type High,Vaulted Ceilings
New Construction N
Schools
Elementary Schools West Friendship
Middle Schools Mount View
High Schools Marriotts Ridge
School District Howard County Public School System
Others
Pets Allowed Y
Senior Community No
Tax ID 1403319792
Ownership Fee Simple
SqFt Source Assessor
Horse Property N
Special Listing Condition Standard
Pets Description No Pet Restrictions
Read Less

Bought with Joshua Waxman • Long & Foster Real Estate, Inc.
GET MORE INFORMATION




