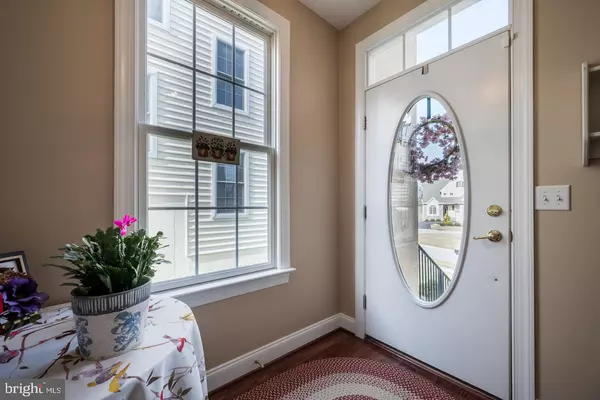For more information regarding the value of a property, please contact us for a free consultation.
322 CARLISLE DR Avondale, PA 19311
Want to know what your home might be worth? Contact us for a FREE valuation!

Our team is ready to help you sell your home for the highest possible price ASAP
Key Details
Sold Price $427,500
Property Type Single Family Home
Sub Type Detached
Listing Status Sold
Purchase Type For Sale
Square Footage 3,210 sqft
Price per Sqft $133
Subdivision Brittany Hills
MLS Listing ID PACT531260
Sold Date 07/29/21
Style Traditional
Bedrooms 4
Full Baths 3
Half Baths 1
HOA Fees $195/mo
HOA Y/N Y
Abv Grd Liv Area 2,374
Originating Board BRIGHT
Year Built 2005
Annual Tax Amount $7,711
Tax Year 2020
Lot Size 6,910 Sqft
Acres 0.16
Lot Dimensions 0.00 x 0.00
Property Description
Stucco is on Front of House ONLY and Has Been Fully REMOVED and REPLACED. Rare Opportunity for a Single Home in the Coveted Active Adult Community of Brittany Hills! Thoughtfully Maintained and Spacious Home with Daylight, Walkout Lower Level In-Law Suite with Full Kitchen, Living Room, Bedroom, Full Bath, and Laundry Area...Plus a Bright and Open Main Floor with Master Suite, Sunroom, & Study and an Additional Two Bedrooms with Full Bath Upstairs!! If You Love Natural Light, this Home is For You--Even the Staircases Have Windows! Open Kitchen with White Cabinetry and Island Seating. Family Room with New Carpeting and Gas Fireplace Surrounded by Built-Ins. Primary Bedroom with New Carpeting, Large Walk-In Closet, and Bright Master Bath. Second Floor with Two Bedrooms, Full Bath, and Two Hall Closets. The Lower-Level In-Law Suite Has Windows in Each Room, and Would Be Ideal for an Elderly Family Member, Caregiver, or Returning College Student--They Can Even do Their Own Laundry! Summer-Ready Outdoor Living Spaces include Private Balcony off of Main-Floor Study, 10' x 18' Composite Deck off of Sunroom, and Patio Area at Entrance to In-Law Suite. Two-Car Attached Garage with Custom Floor. Large Unfinished Area in Lower Level for Storage. All Original Stucco Removed and New Stucco Installed, Along With New Exterior Stairs and Railings. New Roof in 2020 with Transferrable 20-Year Warranty. Vibrant Clubhouse with Tennis Courts and Welcoming Indoor Pool. Landscaping, Snow Removal, and Trash Services Provided by HOA at a Low Cost of $195/Month. Brittany Hills DOES ALLOW Homebuyers Under Age 55 to Purchase in the Community. Conveniently Located Within Close Proximity to Kennett Square and Hockessin. Gorgeous Home with a Maintenance-Free Lifestyle but Without Compromising Space--Downsizing at its Best!!
Location
State PA
County Chester
Area New Garden Twp (10360)
Zoning RESIDENTIAL
Direction Northwest
Rooms
Other Rooms Living Room, Dining Room, Primary Bedroom, Bedroom 2, Bedroom 3, Kitchen, Family Room, Study, Sun/Florida Room, In-Law/auPair/Suite, Mud Room, Primary Bathroom, Full Bath, Additional Bedroom
Basement Full, Outside Entrance, Walkout Level, Windows, Daylight, Full
Main Level Bedrooms 1
Interior
Interior Features 2nd Kitchen, Built-Ins, Crown Moldings, Entry Level Bedroom
Hot Water Natural Gas
Heating Forced Air
Cooling Central A/C
Fireplaces Number 1
Fireplaces Type Gas/Propane
Equipment Oven/Range - Electric
Fireplace Y
Appliance Oven/Range - Electric
Heat Source Natural Gas
Laundry Main Floor
Exterior
Exterior Feature Deck(s), Balcony
Garage Garage - Rear Entry
Garage Spaces 2.0
Amenities Available Club House, Pool - Outdoor, Tennis Courts
Waterfront N
Water Access N
Accessibility Grab Bars Mod
Porch Deck(s), Balcony
Parking Type Attached Garage
Attached Garage 2
Total Parking Spaces 2
Garage Y
Building
Story 3
Sewer Public Sewer
Water Public
Architectural Style Traditional
Level or Stories 3
Additional Building Above Grade, Below Grade
New Construction N
Schools
School District Kennett Consolidated
Others
HOA Fee Include All Ground Fee,Common Area Maintenance,Lawn Maintenance,Pool(s),Snow Removal,Trash
Senior Community Yes
Age Restriction 55
Tax ID 60-04 -0367
Ownership Fee Simple
SqFt Source Assessor
Special Listing Condition Standard
Read Less

Bought with Rory D Burkhart • Keller Williams Realty - Kennett Square
GET MORE INFORMATION




