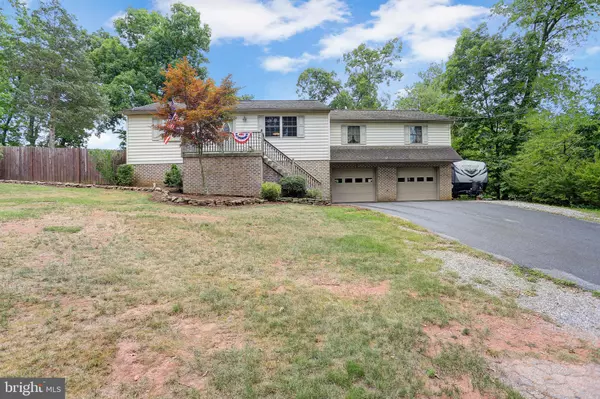For more information regarding the value of a property, please contact us for a free consultation.
1625 JUG RD Dover, PA 17315
Want to know what your home might be worth? Contact us for a FREE valuation!

Our team is ready to help you sell your home for the highest possible price ASAP
Key Details
Sold Price $230,000
Property Type Single Family Home
Sub Type Detached
Listing Status Sold
Purchase Type For Sale
Square Footage 1,713 sqft
Price per Sqft $134
Subdivision Conewago Twp
MLS Listing ID PAYK142156
Sold Date 08/26/20
Style Ranch/Rambler
Bedrooms 3
Full Baths 2
Half Baths 1
HOA Y/N N
Abv Grd Liv Area 1,713
Originating Board BRIGHT
Year Built 2004
Annual Tax Amount $4,851
Tax Year 2020
Lot Size 0.770 Acres
Acres 0.77
Property Description
Meticulously kept home in a beautiful country setting! EXTREMELY CLEAN, and move-in ready! Enjoy the beauty of wildlife and mature trees as you sit on your deck overlooking your privately fenced yard. When it becomes colder outside, move indoors to your beautiful living room and enjoy the natural wood heat from the professionally installed and beautiful wood stove! Updated home includes granite counter tops installed in 2017 that enhance this large kitchen connected to your formal dining room. All kitchen appliances are newer and included. Over-sized garage connected directly to RV parking pad. You will also find a luxury dog condominium (electric ready) on-site nestled right behind the RV parking spot! Schedule your showing today!
Location
State PA
County York
Area Conewago Twp (15223)
Zoning RESIDENTIAL
Rooms
Other Rooms Living Room, Dining Room, Primary Bedroom, Bedroom 2, Bedroom 3, Kitchen, Basement, Laundry, Attic, Primary Bathroom, Full Bath, Half Bath
Basement Walkout Level
Main Level Bedrooms 3
Interior
Interior Features Attic, Dining Area, Kitchen - Island
Hot Water Electric
Heating Forced Air, Wood Burn Stove
Cooling Central A/C
Equipment Built-In Microwave, Built-In Range, Dishwasher, Dryer, Oven - Self Cleaning, Refrigerator, Stainless Steel Appliances, Stove, Washer, Water Heater
Appliance Built-In Microwave, Built-In Range, Dishwasher, Dryer, Oven - Self Cleaning, Refrigerator, Stainless Steel Appliances, Stove, Washer, Water Heater
Heat Source Oil
Laundry Main Floor
Exterior
Exterior Feature Deck(s), Porch(es)
Parking Features Additional Storage Area, Basement Garage, Built In, Garage - Front Entry, Garage Door Opener, Oversized
Garage Spaces 5.0
Fence Wood
Water Access N
View Trees/Woods
Roof Type Shingle
Street Surface Paved
Accessibility None
Porch Deck(s), Porch(es)
Road Frontage Boro/Township
Attached Garage 2
Total Parking Spaces 5
Garage Y
Building
Lot Description Backs to Trees, Partly Wooded, Rural
Story 2
Foundation Crawl Space
Sewer On Site Septic
Water Well
Architectural Style Ranch/Rambler
Level or Stories 2
Additional Building Above Grade, Below Grade
New Construction N
Schools
High Schools Northeastern
School District Northeastern York
Others
Senior Community No
Tax ID 23-000-MG-0092-00-00000
Ownership Fee Simple
SqFt Source Assessor
Security Features Smoke Detector
Acceptable Financing Cash, Conventional, FHA, USDA, VA
Listing Terms Cash, Conventional, FHA, USDA, VA
Financing Cash,Conventional,FHA,USDA,VA
Special Listing Condition Standard
Read Less

Bought with GARY S. FORRO • RE/MAX Realty Professionals



