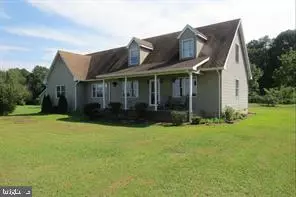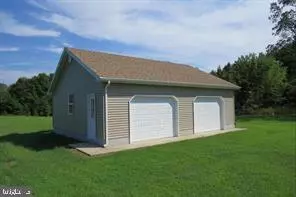For more information regarding the value of a property, please contact us for a free consultation.
32289 GEIB RD Cordova, MD 21625
Want to know what your home might be worth? Contact us for a FREE valuation!

Our team is ready to help you sell your home for the highest possible price ASAP
Key Details
Sold Price $460,000
Property Type Single Family Home
Sub Type Detached
Listing Status Sold
Purchase Type For Sale
Square Footage 1,782 sqft
Price per Sqft $258
Subdivision None Available
MLS Listing ID MDTA140580
Sold Date 05/14/21
Style Cape Cod
Bedrooms 3
Full Baths 2
HOA Y/N N
Abv Grd Liv Area 1,782
Originating Board BRIGHT
Year Built 1997
Annual Tax Amount $2,082
Tax Year 2020
Lot Size 15.000 Acres
Acres 15.0
Property Description
Country living at it's best - 15 acres with a sub-divided 2 acre parcel included. Quiet and peaceful location conveniently located just 10 minutes from Easton and Denton, and Delaware shopping is not far away, nor is Annapolis. This well-loved home offers lots of light, a large country-style kitchen with Silestone counters and island/breakfast bar. Plenty of room for a large dining room table, sideboard, etc. Nice walk-in pantry, 5-burner gas stove, dishwasher, refrigerator and newer laminate flooring. Main living area also offers a Primary bedroom, full bath with walk-in shower, large living room and separate laundry room. Upstairs offers 2 additional bedrooms and a full bath with tub/shower combination. In addition to a 2-car attached garage, there is also a detached 2-car garage/workshop! If you're looking for a bit of peace and quiet in a private, yet convenient, location, this home is definitely worth seeing.
Location
State MD
County Talbot
Zoning A2
Rooms
Other Rooms Dining Room, Primary Bedroom, Bedroom 2, Bedroom 3, Kitchen, Laundry, Bathroom 1, Bathroom 2
Main Level Bedrooms 1
Interior
Interior Features Carpet, Combination Kitchen/Dining, Dining Area, Entry Level Bedroom, Floor Plan - Open, Kitchen - Country, Kitchen - Island, Pantry, Upgraded Countertops, Walk-in Closet(s)
Hot Water Oil
Heating Forced Air
Cooling Central A/C, Heat Pump(s), Window Unit(s)
Flooring Carpet, Ceramic Tile, Laminated, Partially Carpeted
Equipment Dishwasher, Dryer - Gas, Exhaust Fan, Freezer, Microwave, Oven/Range - Gas, Range Hood, Refrigerator, Washer, Water Heater
Fireplace N
Appliance Dishwasher, Dryer - Gas, Exhaust Fan, Freezer, Microwave, Oven/Range - Gas, Range Hood, Refrigerator, Washer, Water Heater
Heat Source Oil
Laundry Main Floor
Exterior
Exterior Feature Porch(es)
Garage Additional Storage Area, Garage Door Opener, Inside Access, Oversized, Garage - Side Entry
Garage Spaces 6.0
Waterfront N
Water Access N
Accessibility None
Porch Porch(es)
Parking Type Attached Garage, Detached Garage, Driveway
Attached Garage 2
Total Parking Spaces 6
Garage Y
Building
Lot Description Additional Lot(s), Backs to Trees, Front Yard, Not In Development, Partly Wooded, Rear Yard, Rural, SideYard(s)
Story 2
Sewer Community Septic Tank, Private Septic Tank
Water Well
Architectural Style Cape Cod
Level or Stories 2
Additional Building Above Grade, Below Grade
New Construction N
Schools
School District Talbot County Public Schools
Others
Pets Allowed Y
Senior Community No
Tax ID 2104145550
Ownership Fee Simple
SqFt Source Assessor
Acceptable Financing Cash, Conventional, FHA, USDA, VA
Horse Property Y
Horse Feature Horses Allowed
Listing Terms Cash, Conventional, FHA, USDA, VA
Financing Cash,Conventional,FHA,USDA,VA
Special Listing Condition Standard
Pets Description No Pet Restrictions
Read Less

Bought with Alicia Gannon Dulin • Benson & Mangold, LLC
GET MORE INFORMATION




