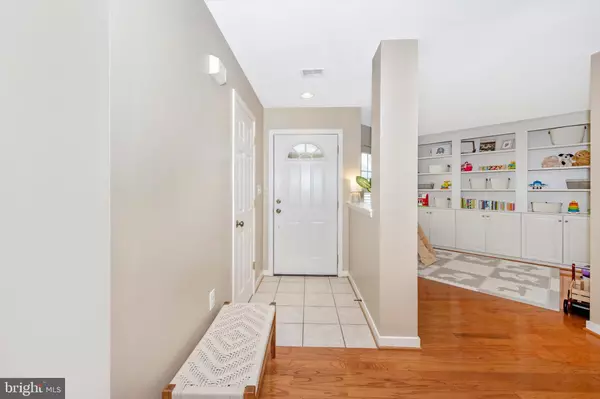For more information regarding the value of a property, please contact us for a free consultation.
5742 CHERRYWOOD CT New Market, MD 21774
Want to know what your home might be worth? Contact us for a FREE valuation!

Our team is ready to help you sell your home for the highest possible price ASAP
Key Details
Sold Price $500,000
Property Type Single Family Home
Sub Type Detached
Listing Status Sold
Purchase Type For Sale
Square Footage 1,827 sqft
Price per Sqft $273
Subdivision The Meadow At New Market
MLS Listing ID MDFR2016604
Sold Date 05/18/22
Style Ranch/Rambler
Bedrooms 3
Full Baths 2
Half Baths 1
HOA Fees $29
HOA Y/N Y
Abv Grd Liv Area 1,827
Originating Board BRIGHT
Year Built 2003
Annual Tax Amount $4,271
Tax Year 2022
Lot Size 7,246 Sqft
Acres 0.17
Property Description
Professional Photos Coming Soon - Welcom Home to this Gorgeous and Well Maintained 3 Bedroom, 2.5 Bath Rancher in the Sought After Community of The Meadow at New Market! As you enter at the Covered Front Porch, Step into the Foyer with Gleaming Hardwood Floors that continue through to the Study/Playroom, Living Room and Dining Room. The Spacious and Bright Living Room features a Gas Fireplace and is Ideal for Family Gatherings. The Dining Room opens to the Rear Covered Patio - the perfect spot for morning coffee. The Custom Gourmet Kitchen features newer Stainless Steel Appliances, Granite Counters, Breakfast Bar, Tile Backsplash, Gas Cooking, Ample Countertop and Cabinet Space, Coffee Bar and Tile Flooring. Off the Living Room is a Powder Room and the Primary Bedroom with Vaulted Ceilings, 2 Closets, Primary Bath with Soaking Tub, Separate Shower, Double Vanity and Skylight. Down the Hall are 2 Additional Spacious Bedrooms, Updated Full Bathroom, Laundry Room and Access to the Garage. Absolutely Beautiful Home located in a Cul-de-Sac in The Meadow at New Market Community. Move-In Ready and Waiting for You!! Amenities include Fitness Trails, Tennis Courts, Athletic Fields and Playgrounds (with one across the street from the home). In addition, this Lovely Community has Easy Access to Route 70.
Location
State MD
County Frederick
Zoning R3
Rooms
Other Rooms Living Room, Dining Room, Primary Bedroom, Bedroom 2, Bedroom 3, Kitchen, Foyer, Study, Laundry, Primary Bathroom, Full Bath, Half Bath
Main Level Bedrooms 3
Interior
Interior Features Attic, Breakfast Area, Built-Ins, Carpet, Ceiling Fan(s), Dining Area, Entry Level Bedroom, Family Room Off Kitchen, Floor Plan - Open, Kitchen - Eat-In, Kitchen - Gourmet, Primary Bath(s), Pantry, Recessed Lighting, Soaking Tub, Stall Shower, Tub Shower, Upgraded Countertops, Walk-in Closet(s), Wood Floors
Hot Water Natural Gas
Heating Forced Air
Cooling Central A/C
Flooring Carpet, Ceramic Tile, Hardwood, Laminated
Fireplaces Number 1
Fireplaces Type Fireplace - Glass Doors
Equipment Built-In Microwave, Oven/Range - Gas, Exhaust Fan, Refrigerator, Icemaker, Dishwasher, Disposal, Humidifier, Washer, Dryer, Water Heater
Fireplace Y
Window Features Screens
Appliance Built-In Microwave, Oven/Range - Gas, Exhaust Fan, Refrigerator, Icemaker, Dishwasher, Disposal, Humidifier, Washer, Dryer, Water Heater
Heat Source Natural Gas
Laundry Main Floor
Exterior
Exterior Feature Patio(s), Porch(es)
Garage Oversized, Inside Access, Garage - Side Entry
Garage Spaces 2.0
Fence Rear
Amenities Available Common Grounds, Fencing, Jog/Walk Path, Tennis Courts, Tot Lots/Playground
Waterfront N
Water Access N
Roof Type Shingle
Accessibility None
Porch Patio(s), Porch(es)
Parking Type Attached Garage
Attached Garage 2
Total Parking Spaces 2
Garage Y
Building
Story 1
Foundation Slab
Sewer Public Sewer
Water Public
Architectural Style Ranch/Rambler
Level or Stories 1
Additional Building Above Grade, Below Grade
New Construction N
Schools
High Schools Linganore
School District Frederick County Public Schools
Others
Senior Community No
Tax ID 1109317597
Ownership Fee Simple
SqFt Source Assessor
Special Listing Condition Standard
Read Less

Bought with Valerie A Vinson • Century 21 Redwood Realty
GET MORE INFORMATION




