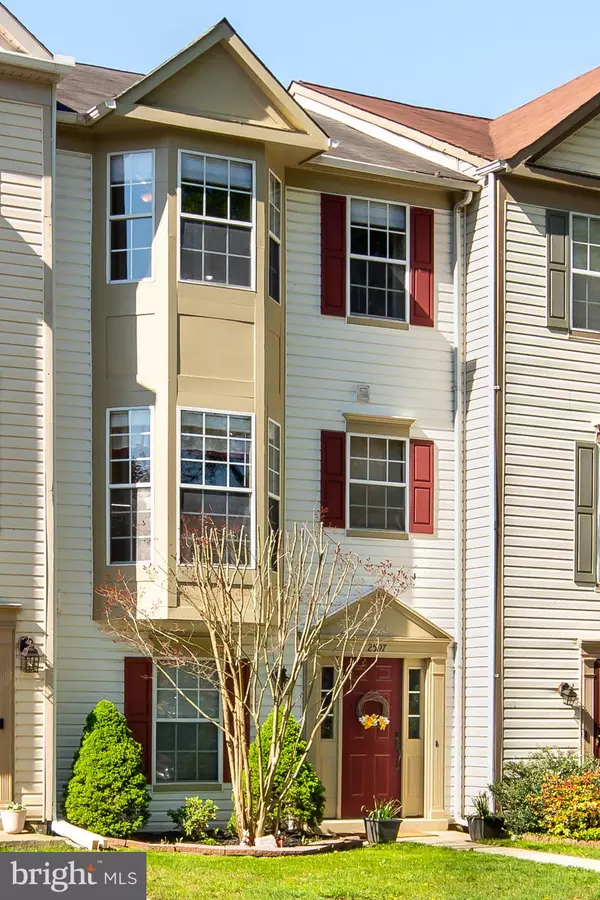For more information regarding the value of a property, please contact us for a free consultation.
2597 AMBLING CIR Crofton, MD 21114
Want to know what your home might be worth? Contact us for a FREE valuation!

Our team is ready to help you sell your home for the highest possible price ASAP
Key Details
Sold Price $390,000
Property Type Townhouse
Sub Type Interior Row/Townhouse
Listing Status Sold
Purchase Type For Sale
Square Footage 2,064 sqft
Price per Sqft $188
Subdivision Walden
MLS Listing ID MDAA466498
Sold Date 08/09/21
Style Colonial
Bedrooms 3
Full Baths 2
Half Baths 2
HOA Fees $60/mo
HOA Y/N Y
Abv Grd Liv Area 2,064
Originating Board BRIGHT
Year Built 1989
Annual Tax Amount $3,795
Tax Year 2021
Lot Size 1,500 Sqft
Acres 0.03
Property Description
Are you looking for that special, turnkey home? The one that wows you from the moment you open the front door? The one that is in a sought after community? One that has been updated so you don't have to? One that has been meticulously maintained? How about one that is in one of the most convenient locations in Crofton? Look no further, my friend. You've got it all, right here. Three finished levels of style and sophistication. The first floor recreation room with fireplace leads to the fenced in backyard (with a brand new gate) so Lassie can play without worry! You want to step away from it all? Need some privacy? Wanna have your hot coffee in your PJ's? Not a problem - head out to the patio, kick your feet back and relax! Next, head up to the main level and you will be thrilled with the updated, spacious, chic kitchen with custom white cabinetry, stainless steel appliances, an angled bay window allowing natural light to stream in. The step down living room with gleaming hardwood flooring (that was just buffed and polished) is absolutely perfect for your gatherings as it leads to the HUGE deck! What a view! The open space behind you is a beautiful backdrop! But wait! Upstairs you will absolutely LOVE the owner's bedroom with a brand new sliding barn door (bet you've never seen that in a townhome)! Each room is custom painted, spacious and ready for its new owners! And if that weren't enough, how about being in the perfect location to commute to Baltimore, DC, and Annapolis? Who doesn't need options? You'll also be close to amazing restaurants, coffee shops (remember your coffee on the patio in your PJ's ) summertime live bands on Wednesday nights, nail salons, Wegmans, and even massage studio. Ok, bring your checkbook! When you see this home, you will fall in love and within 30 days, you can call it your own! Welcome Home!
Location
State MD
County Anne Arundel
Zoning R5
Rooms
Other Rooms Dining Room, Primary Bedroom, Bedroom 2, Bedroom 3, Kitchen, Family Room, Foyer, Laundry, Recreation Room, Bathroom 2, Primary Bathroom, Half Bath
Basement Connecting Stairway, Daylight, Full, Fully Finished, Heated, Improved, Outside Entrance, Rear Entrance, Walkout Level, Windows
Interior
Interior Features Breakfast Area, Carpet, Ceiling Fan(s), Dining Area, Family Room Off Kitchen, Floor Plan - Open, Kitchen - Eat-In, Kitchen - Gourmet, Kitchen - Table Space, Primary Bath(s), Stall Shower, Tub Shower, Wood Floors, Pantry
Hot Water Electric
Heating Heat Pump(s)
Cooling Central A/C, Ceiling Fan(s)
Flooring Hardwood, Carpet, Laminated
Fireplaces Number 2
Fireplaces Type Marble, Screen, Wood
Equipment Built-In Microwave, Dishwasher, Dryer, Icemaker, Microwave, Oven - Self Cleaning, Oven - Single, Oven/Range - Electric, Refrigerator, Stainless Steel Appliances, Washer, Washer - Front Loading, Water Heater
Fireplace Y
Window Features Bay/Bow
Appliance Built-In Microwave, Dishwasher, Dryer, Icemaker, Microwave, Oven - Self Cleaning, Oven - Single, Oven/Range - Electric, Refrigerator, Stainless Steel Appliances, Washer, Washer - Front Loading, Water Heater
Heat Source Electric
Laundry Lower Floor
Exterior
Exterior Feature Deck(s), Patio(s)
Parking On Site 2
Fence Fully, Wood
Amenities Available Common Grounds, Jog/Walk Path, Tot Lots/Playground
Waterfront N
Water Access N
Roof Type Asphalt
Accessibility None
Porch Deck(s), Patio(s)
Garage N
Building
Lot Description No Thru Street, Rear Yard
Story 3
Sewer Public Sewer
Water Public
Architectural Style Colonial
Level or Stories 3
Additional Building Above Grade, Below Grade
Structure Type 9'+ Ceilings,Cathedral Ceilings,Dry Wall
New Construction N
Schools
School District Anne Arundel County Public Schools
Others
HOA Fee Include Common Area Maintenance
Senior Community No
Tax ID 020290390063324
Ownership Fee Simple
SqFt Source Assessor
Acceptable Financing Cash, Conventional, FHA, VA
Horse Property N
Listing Terms Cash, Conventional, FHA, VA
Financing Cash,Conventional,FHA,VA
Special Listing Condition Standard
Read Less

Bought with Tracey Walker • American Premier Realty, LLC
GET MORE INFORMATION




