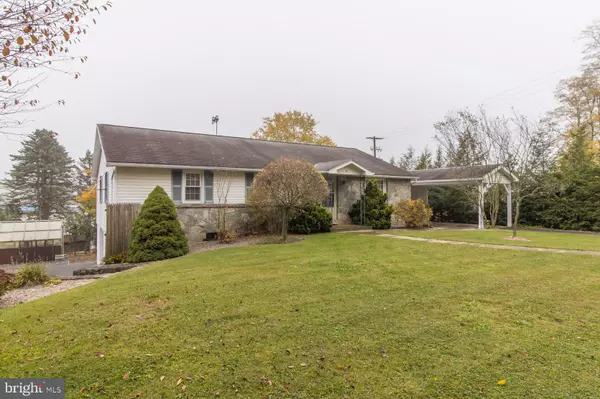For more information regarding the value of a property, please contact us for a free consultation.
61 WILLOW GLEN RD Morgantown, PA 19543
Want to know what your home might be worth? Contact us for a FREE valuation!

Our team is ready to help you sell your home for the highest possible price ASAP
Key Details
Sold Price $285,000
Property Type Single Family Home
Sub Type Detached
Listing Status Sold
Purchase Type For Sale
Square Footage 1,440 sqft
Price per Sqft $197
Subdivision Berks County
MLS Listing ID PABK366272
Sold Date 12/30/20
Style Ranch/Rambler,Traditional
Bedrooms 4
Full Baths 2
HOA Y/N N
Abv Grd Liv Area 1,440
Originating Board BRIGHT
Year Built 1962
Annual Tax Amount $3,804
Tax Year 2020
Lot Size 0.410 Acres
Acres 0.41
Lot Dimensions 0.00 x 0.00
Property Description
Find out what truly makes a house a home in this beautiful Morgantown property. With endless additions made to enhance the lifestyle of its residents, it is a very unique opportunity. The key feature of this home is the landscaping done to the backyard to make it a suitable and sustainable vegetable garden. Combined with the strawberry patch and added greenhouse, the new owner will have all the opportunities their own garden or a healthy yard! Inside this ranch style home is a spacious living room right through the front door, with overhead lighting and hardwood floors. The fully updated kitchen is the heart of the home, with endless storage for spices and other cooking accoutrements. The stunning countertops stretch the entire length of the kitchen, sitting flush with the gas range and convection oven. Past the walk up attic entrance are the four bright bedrooms and full bath down the hall! Each provides a ceiling fan and its own closet and hardwood floors. Down in the fully finished basement is the office, another living room, a full bath with an extra large walk-in shower, and so much storage. This basement is established enough to act as an entire extra functional living space, much like a mother-in-law suite. The four seasons sunroom is what helps sunlight pour into this level with wall to wall windows. It draws you in and settles you. This is a home that you can build a life in- so don't miss your chance on it!
Location
State PA
County Berks
Area Caernarvon Twp (10235)
Zoning RES
Rooms
Basement Full, Fully Finished, Heated, Outside Entrance, Windows
Main Level Bedrooms 4
Interior
Interior Features Combination Kitchen/Dining, Entry Level Bedroom, Floor Plan - Traditional, Pantry, Store/Office, Water Treat System, Wet/Dry Bar
Hot Water Electric
Heating Hot Water
Cooling Central A/C
Flooring Tile/Brick, Wood
Equipment Oven/Range - Gas
Fireplace N
Appliance Oven/Range - Gas
Heat Source Electric
Exterior
Garage Spaces 6.0
Waterfront N
Water Access N
Accessibility Grab Bars Mod
Parking Type Attached Carport, Driveway
Total Parking Spaces 6
Garage N
Building
Story 1
Sewer Public Sewer
Water Well
Architectural Style Ranch/Rambler, Traditional
Level or Stories 1
Additional Building Above Grade, Below Grade
New Construction N
Schools
School District Twin Valley
Others
Senior Community No
Tax ID 35-5320-01-37-8022
Ownership Fee Simple
SqFt Source Assessor
Special Listing Condition Standard
Read Less

Bought with John Schuchman • Berkshire Hathaway HomeServices Homesale Realty
GET MORE INFORMATION




