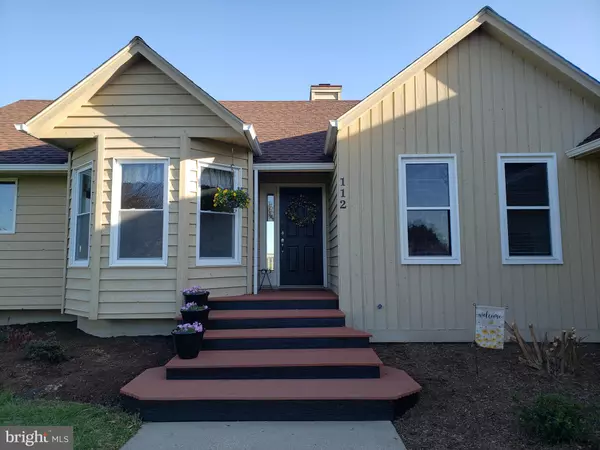For more information regarding the value of a property, please contact us for a free consultation.
112 SHEAFFER RD Chestertown, MD 21620
Want to know what your home might be worth? Contact us for a FREE valuation!

Our team is ready to help you sell your home for the highest possible price ASAP
Key Details
Sold Price $465,000
Property Type Single Family Home
Sub Type Detached
Listing Status Sold
Purchase Type For Sale
Square Footage 2,864 sqft
Price per Sqft $162
Subdivision The Grove
MLS Listing ID MDQA2003024
Sold Date 05/20/22
Style Contemporary
Bedrooms 5
Full Baths 2
Half Baths 1
HOA Y/N N
Abv Grd Liv Area 1,864
Originating Board BRIGHT
Year Built 1989
Annual Tax Amount $2,721
Tax Year 2022
Lot Size 1.040 Acres
Acres 1.04
Property Description
This is a Must see! Soaring Celings, Sky Lights allow for natural lighting, Gleaming Hard wood floors and Granite Countertops are just some of the highlights that you will find here along with upgraded Windows. The Living Rm opens to a 36x12 beautiful deck overlooking Wide Sky views for Star Gazers and a Serene view of Farm pasture and lots of space for Enjoying the outdoors. Enjoy just lounging in front of the Wood burning Fireplace. You will want to spend time in the Office featuring a Cedar Ceiling. This Home offers plenty of room for Growth, Entertaining and Pets. The Partially Finished basement offers a hugh creative space with some additional rooms and a large bedroom. Their is plenty of storage space to boot... SO Dont let this one get past you... Come take a look
Location
State MD
County Queen Annes
Zoning NC-1
Rooms
Basement Partially Finished
Main Level Bedrooms 4
Interior
Interior Features Breakfast Area, Ceiling Fan(s), Entry Level Bedroom, Recessed Lighting, Skylight(s), Bathroom - Tub Shower, Water Treat System, Wood Floors, Other, Carpet, Combination Dining/Living
Hot Water Electric, Wood
Heating Heat Pump(s), Wood Burn Stove
Cooling Central A/C, Ceiling Fan(s), Heat Pump(s)
Flooring Carpet, Ceramic Tile, Hardwood
Fireplaces Number 1
Equipment Built-In Microwave, Dishwasher, Dryer - Front Loading, Dual Flush Toilets, Refrigerator, Oven/Range - Electric, Washer, Water Heater, Stainless Steel Appliances, Oven - Self Cleaning, Exhaust Fan
Window Features Energy Efficient,Skylights
Appliance Built-In Microwave, Dishwasher, Dryer - Front Loading, Dual Flush Toilets, Refrigerator, Oven/Range - Electric, Washer, Water Heater, Stainless Steel Appliances, Oven - Self Cleaning, Exhaust Fan
Heat Source Electric, Wood
Laundry Main Floor
Exterior
Garage Garage - Side Entry, Garage Door Opener, Inside Access
Garage Spaces 2.0
Fence Rear, Wire, Wood
Waterfront N
Water Access N
View Panoramic, Pasture
Roof Type Architectural Shingle
Accessibility None
Parking Type Attached Garage, Driveway, Off Street
Attached Garage 2
Total Parking Spaces 2
Garage Y
Building
Story 2
Foundation Concrete Perimeter
Sewer On Site Septic
Water Well
Architectural Style Contemporary
Level or Stories 2
Additional Building Above Grade, Below Grade
Structure Type Cathedral Ceilings,Dry Wall
New Construction N
Schools
School District Queen Anne'S County Public Schools
Others
Pets Allowed Y
Senior Community No
Tax ID 1802021250
Ownership Fee Simple
SqFt Source Assessor
Special Listing Condition Standard
Pets Description No Pet Restrictions
Read Less

Bought with Retha J Arrabal • Doug Ashley Realtors, LLC
GET MORE INFORMATION




