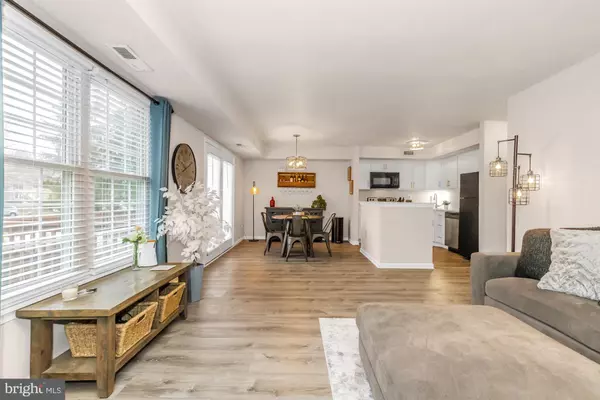For more information regarding the value of a property, please contact us for a free consultation.
2306 WINDFIELD CT #2306 Glen Mills, PA 19342
Want to know what your home might be worth? Contact us for a FREE valuation!

Our team is ready to help you sell your home for the highest possible price ASAP
Key Details
Sold Price $226,000
Property Type Condo
Sub Type Condo/Co-op
Listing Status Sold
Purchase Type For Sale
Square Footage 695 sqft
Price per Sqft $325
Subdivision Springhill Farm
MLS Listing ID PADE2021382
Sold Date 05/06/22
Style Colonial
Bedrooms 1
Full Baths 1
Half Baths 1
Condo Fees $265/mo
HOA Y/N N
Abv Grd Liv Area 695
Originating Board BRIGHT
Year Built 1987
Annual Tax Amount $2,139
Tax Year 2021
Lot Dimensions 0.00 x 0.00
Property Description
Immaculate, stylish and completely updated 1 bedroom 1.5 bath condo in the highly sought after Springhill Farm Community in the Unionville-Chadds Ford School District. This sun-filled open floor plan has a large living and dining area that flow into the updated high end kitchen with brand new Quartz Countertops, Microwave and newer appliances. The windows also have been recently replaced along with brand new laminate floors throughout the living areas. The HVAC and heat pump systems were newly installed in March of 2019 for efficient heating & cooling. There is a spacious deck that backs up to a beautifully green open space perfect for morning coffee or evening dining and even provides an exterior storage shed. The great-sized bedroom has an oversized walk-in closet and private bathroom with tub. Do you love the idea of walking to dinner and shopping? Springhill Farm is located behind the Glen Eagle Shopping Center which offers upscale shopping and dining in one of the many wonderful restaurants for an evening out. You're not just buying this beautiful home... you're buying convenience and a carefree lifestyle! Additionally, this home has easy access to major roadways, the Philadelphia airport, Center City Philadelphia and Wilmington, DE. Don't miss your opportunity to take advantage of all the great aspects this community has to offer at a very affordable price! Agent is related to Seller.
Location
State PA
County Delaware
Area Chadds Ford Twp (10404)
Zoning RESIDENTIAL
Rooms
Other Rooms Living Room, Primary Bedroom, Kitchen, Primary Bathroom, Half Bath
Main Level Bedrooms 1
Interior
Interior Features Breakfast Area, Dining Area
Hot Water Electric, Natural Gas
Heating Heat Pump(s)
Cooling Central A/C
Flooring Carpet, Tile/Brick, Laminate Plank
Equipment Built-In Microwave, Dishwasher, Oven/Range - Electric
Furnishings No
Fireplace N
Appliance Built-In Microwave, Dishwasher, Oven/Range - Electric
Heat Source Electric
Laundry Dryer In Unit, Washer In Unit
Exterior
Exterior Feature Deck(s), Balcony
Utilities Available Electric Available, Natural Gas Available, Water Available, Sewer Available, Cable TV Available
Waterfront N
Water Access N
Accessibility None
Porch Deck(s), Balcony
Parking Type On Street
Garage N
Building
Story 1
Unit Features Garden 1 - 4 Floors
Sewer Public Sewer
Water Public
Architectural Style Colonial
Level or Stories 1
Additional Building Above Grade, Below Grade
New Construction N
Schools
School District Unionville-Chadds Ford
Others
Pets Allowed Y
HOA Fee Include Common Area Maintenance,Ext Bldg Maint,Lawn Maintenance,Parking Fee
Senior Community No
Tax ID 04-00-00375-29
Ownership Fee Simple
SqFt Source Assessor
Acceptable Financing Conventional, Cash, FHA, VA
Horse Property N
Listing Terms Conventional, Cash, FHA, VA
Financing Conventional,Cash,FHA,VA
Special Listing Condition Standard
Pets Description Dogs OK, Cats OK
Read Less

Bought with Sally A Mitchell • Homestarr Realty
GET MORE INFORMATION




