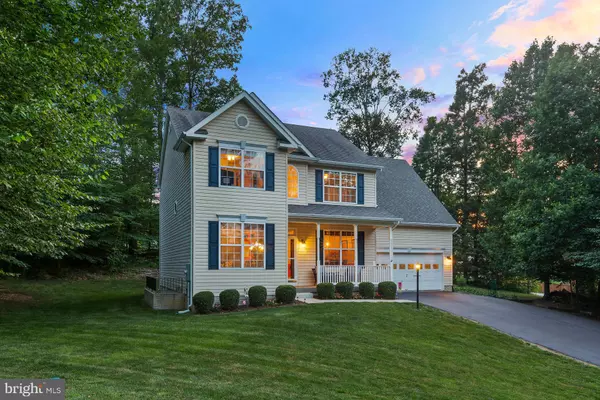For more information regarding the value of a property, please contact us for a free consultation.
42765 REMINGTON CT Hollywood, MD 20636
Want to know what your home might be worth? Contact us for a FREE valuation!

Our team is ready to help you sell your home for the highest possible price ASAP
Key Details
Sold Price $405,000
Property Type Single Family Home
Sub Type Detached
Listing Status Sold
Purchase Type For Sale
Square Footage 2,329 sqft
Price per Sqft $173
Subdivision Brooks Knolls
MLS Listing ID MDSM169876
Sold Date 09/04/20
Style Colonial
Bedrooms 5
Full Baths 3
Half Baths 1
HOA Fees $8/ann
HOA Y/N Y
Abv Grd Liv Area 2,329
Originating Board BRIGHT
Year Built 2010
Annual Tax Amount $3,322
Tax Year 2019
Lot Size 0.567 Acres
Acres 0.57
Property Description
Impeccably kept, FIVE Large Bedroom home with fully finished basement ready for new owners. Highly desired Hollywood location within walking distance to Dorsey Park. Great corner lot. Finished basement has a bar, full bathroom, bedroom, and 2nd family room. All bedrooms on 2nd level are large. 2nd floor laundry area eliminates the need to tote clothes up and down stairs. Master bedroom is huge with soaking tub and separate shower. Main level boasts formal living and dining areas, spacious kitchen and family room with lots of natural light coming through. Dual zoned HVAC to help with cost of electric. Spacious 2 car attached, front load garage with 2 door openers with remotes. Corner lot provides ample yard room on the side and front lawns. Grass and yards are home to mature trees and beautiful lawn. Blacktop driveway just resealed June 2020.
Location
State MD
County Saint Marys
Zoning RPD
Rooms
Basement Full, Fully Finished, Improved, Outside Entrance
Interior
Interior Features Attic, Bar, Carpet, Ceiling Fan(s), Crown Moldings, Dining Area, Family Room Off Kitchen, Floor Plan - Open, Formal/Separate Dining Room, Kitchen - Table Space, Primary Bath(s), Recessed Lighting, Soaking Tub, Walk-in Closet(s), Wood Floors
Hot Water Electric
Heating Heat Pump(s)
Cooling Heat Pump(s)
Equipment Built-In Microwave, Dishwasher, Dryer, Exhaust Fan, Icemaker, Refrigerator, Stove, Washer, Water Heater
Appliance Built-In Microwave, Dishwasher, Dryer, Exhaust Fan, Icemaker, Refrigerator, Stove, Washer, Water Heater
Heat Source Electric
Laundry Upper Floor
Exterior
Garage Garage Door Opener, Garage - Front Entry, Inside Access, Oversized
Garage Spaces 2.0
Waterfront N
Water Access N
Street Surface Black Top
Accessibility None
Road Frontage Road Maintenance Agreement
Attached Garage 2
Total Parking Spaces 2
Garage Y
Building
Lot Description Corner, No Thru Street
Story 3
Sewer Septic Exists
Water Well
Architectural Style Colonial
Level or Stories 3
Additional Building Above Grade, Below Grade
New Construction N
Schools
School District St. Mary'S County Public Schools
Others
Senior Community No
Tax ID 1903051889
Ownership Fee Simple
SqFt Source Assessor
Acceptable Financing Cash, Conventional, FHA, Rural Development, USDA, VA
Listing Terms Cash, Conventional, FHA, Rural Development, USDA, VA
Financing Cash,Conventional,FHA,Rural Development,USDA,VA
Special Listing Condition Standard
Read Less

Bought with Jacqueline Robinson • RE/MAX One
GET MORE INFORMATION




