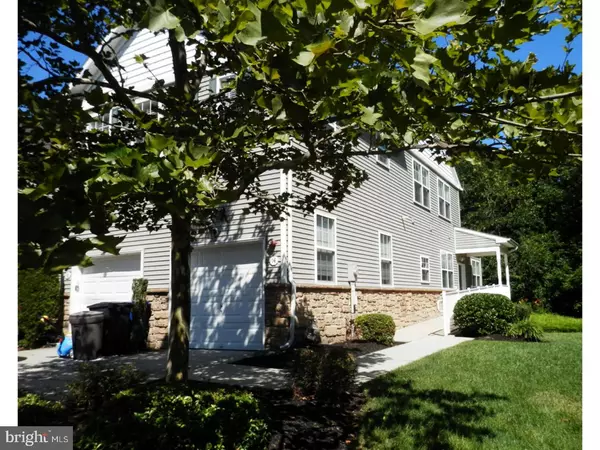For more information regarding the value of a property, please contact us for a free consultation.
14 TROUT TRL #14 Delanco, NJ 08075
Want to know what your home might be worth? Contact us for a FREE valuation!

Our team is ready to help you sell your home for the highest possible price ASAP
Key Details
Sold Price $209,000
Property Type Condo
Sub Type Condo/Co-op
Listing Status Sold
Purchase Type For Sale
Square Footage 1,035 sqft
Price per Sqft $201
Subdivision Rivers Edge
MLS Listing ID NJBL2019372
Sold Date 04/28/22
Style Traditional,Ranch/Rambler,Side-by-Side
Bedrooms 2
Full Baths 2
Condo Fees $170/mo
HOA Y/N N
Abv Grd Liv Area 1,035
Originating Board BRIGHT
Year Built 2005
Annual Tax Amount $4,770
Tax Year 2021
Property Description
Move right in and enjoy this magnificent two- bedroom first floor home. So well cared for this home shows like new. Recently renovated, new carpeting, appliances and more. Very spacious bright and cheerful kitchen with an adjacent dining area, two bedrooms. The master bedroom has a walk-in closet. Two full baths are like new. all window treatments are included, new carpeting and flooring in kitchen area. Great entrance from kitchen to garage. Wonderful for those bad snowy/rainy days. Home has some handicap features including easy entry access, master bathroom/shower and more. This lovely first floor end unit that looks like a ranch home that has a lot of privacy and a nicely landscaped yard for you to enjoy looking at on those beautiful days.
Location
State NJ
County Burlington
Area Delanco Twp (20309)
Zoning WFDA
Rooms
Other Rooms Living Room, Dining Room, Primary Bedroom, Kitchen, Bedroom 1, Laundry
Main Level Bedrooms 2
Interior
Interior Features Primary Bath(s)
Hot Water Electric
Heating Forced Air
Cooling Central A/C
Flooring Fully Carpeted, Vinyl, Tile/Brick
Equipment Oven - Self Cleaning, Dishwasher, Built-In Microwave, Dryer - Electric, Refrigerator, Washer, Water Heater
Fireplace N
Window Features Double Hung
Appliance Oven - Self Cleaning, Dishwasher, Built-In Microwave, Dryer - Electric, Refrigerator, Washer, Water Heater
Heat Source Natural Gas
Laundry Main Floor
Exterior
Exterior Feature Terrace
Garage Inside Access, Garage Door Opener
Garage Spaces 2.0
Utilities Available Cable TV, Cable TV Available, Phone Available
Amenities Available None, Common Grounds, Tot Lots/Playground
Waterfront N
Water Access N
View Garden/Lawn, Trees/Woods
Roof Type Pitched,Shingle
Street Surface Black Top
Accessibility Mobility Improvements, Grab Bars Mod, Level Entry - Main, No Stairs, Ramp - Main Level
Porch Terrace
Road Frontage City/County
Parking Type On Street, Driveway, Attached Garage, Other
Attached Garage 1
Total Parking Spaces 2
Garage Y
Building
Lot Description Corner
Story 1
Foundation Slab
Sewer Public Sewer
Water Public
Architectural Style Traditional, Ranch/Rambler, Side-by-Side
Level or Stories 1
Additional Building Above Grade, Below Grade
Structure Type Dry Wall
New Construction N
Schools
Elementary Schools M. Joan Pearson School
Middle Schools Walnut St M.S.
High Schools Riverside H.S.
School District Delanco Township Public Schools
Others
Pets Allowed Y
HOA Fee Include Common Area Maintenance,Ext Bldg Maint,Lawn Maintenance,Snow Removal,Trash
Senior Community No
Tax ID 09-00500-00001 01-C214A
Ownership Condominium
Security Features Security System,Carbon Monoxide Detector(s),Fire Detection System
Acceptable Financing Conventional, FHA, Cash, USDA, VA
Listing Terms Conventional, FHA, Cash, USDA, VA
Financing Conventional,FHA,Cash,USDA,VA
Special Listing Condition Standard
Pets Description Case by Case Basis
Read Less

Bought with Rosemarie Gibson • Century 21 Alliance-Moorestown
GET MORE INFORMATION




