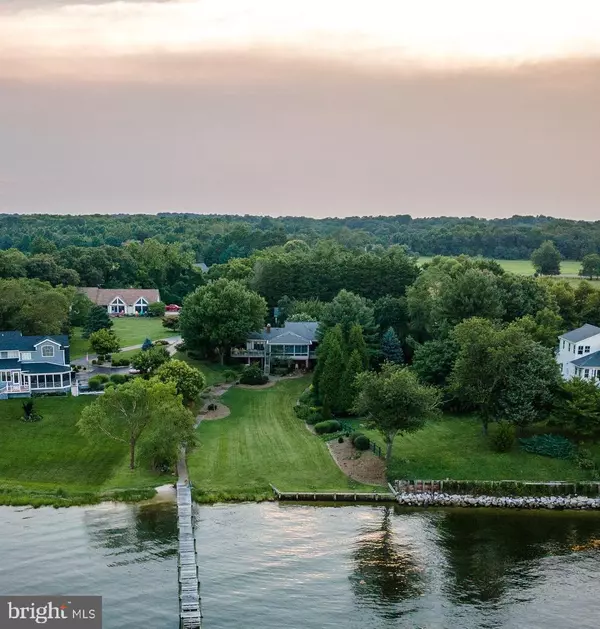For more information regarding the value of a property, please contact us for a free consultation.
45660 SWANFALL WAY California, MD 20619
Want to know what your home might be worth? Contact us for a FREE valuation!

Our team is ready to help you sell your home for the highest possible price ASAP
Key Details
Sold Price $1,000,000
Property Type Single Family Home
Sub Type Detached
Listing Status Sold
Purchase Type For Sale
Square Footage 2,792 sqft
Price per Sqft $358
Subdivision None Available
MLS Listing ID MDSM2000728
Sold Date 08/23/21
Style Ranch/Rambler
Bedrooms 3
Full Baths 2
Half Baths 1
HOA Y/N N
Abv Grd Liv Area 2,000
Originating Board BRIGHT
Year Built 1986
Annual Tax Amount $6,277
Tax Year 2020
Lot Size 1.210 Acres
Acres 1.21
Property Description
Patuxent river waterfront with panoramic views across to Solomon's Island. Custom built home with original owners. 2 x 6 construction w/ added insulation, Anderson windows. Great room has high arched ceilings, hardwood floors & custom stone wood burning fireplace built by well known stone mason. Large kitchen has 2 tone cabinets, granite counters, stainless appliances, island & breakfast bar. Sunroom Has beautiful water views of the Thomas Johnson Bridge. Master bedroom bath & Kitchen were remodeled. Siding was replaced 4 years ago & gutter guards added. HVAC w/ humidifier was replaced in 2018 & has a 98% efficiency rating. Lower level has two bedrooms, full bath, family room, storage room & large work shop. Paver patio, brick walk ways. Natural gas line. Beautiful grounds (property used to be an orchard years ago.) Potting shed. Pier has electric, water & lift. Small beach area.
Location
State MD
County Saint Marys
Zoning RL
Rooms
Other Rooms Dining Room, Primary Bedroom, Bedroom 2, Bedroom 3, Kitchen, Family Room, Breakfast Room, Sun/Florida Room, Great Room, Storage Room, Workshop, Bathroom 2, Primary Bathroom, Half Bath
Basement Walkout Level, Windows, Workshop, Partially Finished
Main Level Bedrooms 1
Interior
Interior Features Breakfast Area, Built-Ins, Attic, Entry Level Bedroom, Kitchen - Eat-In, Kitchen - Island, Kitchen - Table Space, Upgraded Countertops, Walk-in Closet(s), Wood Floors
Hot Water Natural Gas
Heating Heat Pump(s)
Cooling Central A/C, Heat Pump(s)
Flooring Hardwood, Ceramic Tile
Fireplaces Number 1
Fireplaces Type Stone
Equipment Built-In Microwave, Dishwasher, Dryer, Icemaker, Humidifier, Refrigerator, Stainless Steel Appliances, Washer, Oven - Double, Surface Unit
Fireplace Y
Window Features Screens,Skylights,Double Pane
Appliance Built-In Microwave, Dishwasher, Dryer, Icemaker, Humidifier, Refrigerator, Stainless Steel Appliances, Washer, Oven - Double, Surface Unit
Heat Source Electric, Natural Gas
Laundry Main Floor
Exterior
Exterior Feature Deck(s), Patio(s)
Garage Garage - Side Entry, Garage Door Opener, Additional Storage Area
Garage Spaces 2.0
Waterfront Y
Waterfront Description None
Water Access Y
Water Access Desc Fishing Allowed,Boat - Powered,Canoe/Kayak
View River, Scenic Vista
Accessibility None
Porch Deck(s), Patio(s)
Road Frontage Road Maintenance Agreement
Parking Type Driveway, Attached Garage
Attached Garage 2
Total Parking Spaces 2
Garage Y
Building
Lot Description No Thru Street
Story 2
Sewer Septic = # of BR
Water Well
Architectural Style Ranch/Rambler
Level or Stories 2
Additional Building Above Grade, Below Grade
New Construction N
Schools
School District St. Mary'S County Public Schools
Others
Senior Community No
Tax ID 1908072663
Ownership Fee Simple
SqFt Source Assessor
Special Listing Condition Standard
Read Less

Bought with Jennifer L Goddard • CENTURY 21 New Millennium
GET MORE INFORMATION




