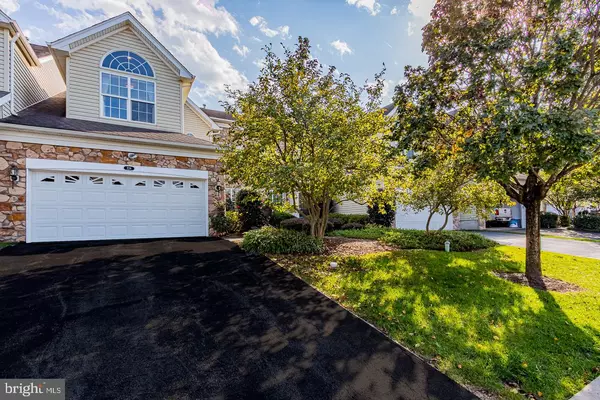For more information regarding the value of a property, please contact us for a free consultation.
228 SILVERBELL CT West Chester, PA 19380
Want to know what your home might be worth? Contact us for a FREE valuation!

Our team is ready to help you sell your home for the highest possible price ASAP
Key Details
Sold Price $460,000
Property Type Townhouse
Sub Type Interior Row/Townhouse
Listing Status Sold
Purchase Type For Sale
Square Footage 3,354 sqft
Price per Sqft $137
Subdivision Whiteland Woods
MLS Listing ID PACT518428
Sold Date 11/30/20
Style Traditional
Bedrooms 3
Full Baths 2
Half Baths 1
HOA Fees $300/mo
HOA Y/N Y
Abv Grd Liv Area 3,354
Originating Board BRIGHT
Year Built 2002
Annual Tax Amount $5,991
Tax Year 2020
Lot Size 4,454 Sqft
Acres 0.1
Lot Dimensions 0.00 x 0.00
Property Description
Welcome home! This lovingly maintained carriage home is located in the premier neighborhood of Whiteland Woods. The front door ushers you in to the foyer, which leads to the attractive living room with a soaring two story ceiling, and a wall of windows for lots of natural light. The formal dining room is located next to the gourmet kitchen and is ideal for the home cooked meal or a family game of cards. The spacious kitchen is adorned with custom wood detailing, a stylish foot rail at the counter top bar, and lots of unique touches. The family room is located adjacent to the kitchen and is anchored with a gas fireplace with custom wood mantel and surround. The maintenance free deck is large and perfectly situated for watching the leaves change or dining al fresco. The upstairs boasts an owner's suite with crown molding, ceiling fan and walk in closet remodeled by Closets by Design. The second level features 2 additional bedrooms and a hall bath. But wait, the third floor contains an over sized loft/flex space that could serve as a home office, gym or art studio and has its own, newer HVAC unit. Community amenities include a community pool with sauna and whirlpool, tennis courts, nature trails, playgrounds and more. Conveniently located to two Septa rail stations, restaurants, retail shopping and major highways Carefree, maintenance free living can be yours! Offers to be presented on October 12 at noon.
Location
State PA
County Chester
Area West Whiteland Twp (10341)
Zoning R3
Rooms
Other Rooms Living Room, Dining Room, Kitchen, Family Room, Laundry, Loft
Basement Full
Interior
Interior Features Breakfast Area, Carpet, Chair Railings, Crown Moldings, Floor Plan - Open, Formal/Separate Dining Room, Kitchen - Eat-In, Kitchen - Island, Pantry
Hot Water Natural Gas
Heating Heat Pump - Gas BackUp
Cooling Central A/C
Fireplaces Number 1
Heat Source Natural Gas
Exterior
Garage Garage - Front Entry, Built In, Garage Door Opener, Inside Access
Garage Spaces 2.0
Waterfront N
Water Access N
Accessibility None
Parking Type Attached Garage, Driveway, Parking Lot, On Street
Attached Garage 2
Total Parking Spaces 2
Garage Y
Building
Story 3
Sewer Public Sewer
Water Public
Architectural Style Traditional
Level or Stories 3
Additional Building Above Grade, Below Grade
New Construction N
Schools
School District West Chester Area
Others
Senior Community No
Tax ID 41-05K-0117
Ownership Fee Simple
SqFt Source Assessor
Special Listing Condition Standard
Read Less

Bought with Vasantha Palakurti • Keller Williams Real Estate -Exton
GET MORE INFORMATION




