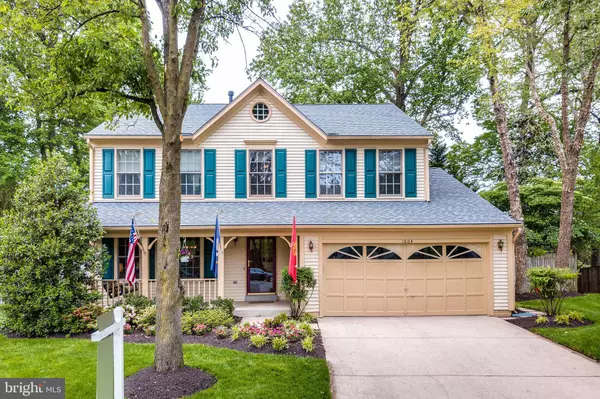For more information regarding the value of a property, please contact us for a free consultation.
1604 PICADILLY CT Crofton, MD 21114
Want to know what your home might be worth? Contact us for a FREE valuation!

Our team is ready to help you sell your home for the highest possible price ASAP
Key Details
Sold Price $605,000
Property Type Single Family Home
Sub Type Detached
Listing Status Sold
Purchase Type For Sale
Square Footage 2,972 sqft
Price per Sqft $203
Subdivision Crofton Chase
MLS Listing ID MDAA433456
Sold Date 07/10/20
Style Colonial
Bedrooms 4
Full Baths 3
Half Baths 1
HOA Fees $30/qua
HOA Y/N Y
Abv Grd Liv Area 2,328
Originating Board BRIGHT
Year Built 1990
Annual Tax Amount $5,821
Tax Year 2019
Lot Size 9,078 Sqft
Acres 0.21
Property Description
Wonderful Colonial with amazing backyard and pool in family friendly neighborhood. This 4 bedroom 3.5 bath home is exactly what you have been looking for! Lovingly maintained throughout the years and with loads of recent upgrades this home is move in ready. Recently painted in neutral colors with new carpet, refinished hardwoods, new windows on main level, new flooring Master vanity area, repainted decks, new hot water heater, sump pump and much more. The main level welcomes you with a lovely front porch and 2 story foyer upon entering the home. Enjoy relaxing in either the front Living Room or cozy rear Family Room with fireplace. The large Gourmet Kitchen with tons of cabinets, counter space and island has an eat-in area with tons of light and is adjacent to the formal Dining Room for easy entertaining. The upper level boasts a luxurious Master Suite with vaulted ceilings, walk-in closet, and double vanity area that leads into the soaking tub and shower area with skylights for lots of natural light. Completing this level are 3 more spacious bedrooms with Hall Bath. The finished lower level provides even more space for relaxing with a gas fireplace and has a Full Bath with jacuzzi tub. The fenced backyard is the hidden gem of this home with a wonderful covered deck/patio which leads out to a lower deck and the amazing pool with waterfall, hot tub and beautiful landscaping. All this and the 2-car garage with easy access to commuter roads makes this property a must see! Welcome Home!
Location
State MD
County Anne Arundel
Zoning R5
Rooms
Basement Connecting Stairway, Fully Finished, Heated, Improved, Interior Access, Outside Entrance, Rear Entrance, Walkout Stairs, Windows
Interior
Interior Features Attic, Breakfast Area, Carpet, Ceiling Fan(s), Chair Railings, Combination Dining/Living, Dining Area, Family Room Off Kitchen, Floor Plan - Traditional, Formal/Separate Dining Room, Kitchen - Eat-In, Kitchen - Gourmet, Kitchen - Island, Kitchen - Table Space, Primary Bath(s), Pantry, Recessed Lighting, Skylight(s), Soaking Tub, Stall Shower, Tub Shower, Upgraded Countertops, Walk-in Closet(s), Window Treatments, Wood Floors
Hot Water Natural Gas
Heating Forced Air
Cooling Central A/C, Ceiling Fan(s)
Flooring Hardwood, Ceramic Tile, Carpet
Fireplaces Number 1
Fireplaces Type Brick, Fireplace - Glass Doors, Insert, Mantel(s)
Equipment Built-In Microwave, Cooktop, Dishwasher, Disposal, Dryer, Oven - Wall, Oven - Single, Refrigerator, Washer, Water Heater
Fireplace Y
Appliance Built-In Microwave, Cooktop, Dishwasher, Disposal, Dryer, Oven - Wall, Oven - Single, Refrigerator, Washer, Water Heater
Heat Source Natural Gas
Exterior
Exterior Feature Porch(es), Deck(s)
Garage Additional Storage Area, Garage - Front Entry, Garage Door Opener, Inside Access
Garage Spaces 4.0
Fence Privacy, Rear
Pool In Ground
Amenities Available Tot Lots/Playground
Waterfront N
Water Access N
View Garden/Lawn
Accessibility None
Porch Porch(es), Deck(s)
Attached Garage 2
Total Parking Spaces 4
Garage Y
Building
Lot Description Cul-de-sac, Front Yard, Landscaping, Level, Poolside, Private, Rear Yard
Story 3
Sewer Public Sewer
Water Public
Architectural Style Colonial
Level or Stories 3
Additional Building Above Grade, Below Grade
New Construction N
Schools
School District Anne Arundel County Public Schools
Others
HOA Fee Include Common Area Maintenance
Senior Community No
Tax ID 020219090070026
Ownership Fee Simple
SqFt Source Assessor
Security Features Carbon Monoxide Detector(s),Security System,Smoke Detector
Special Listing Condition Standard
Read Less

Bought with Mark Feen • Coldwell Banker Realty
GET MORE INFORMATION




