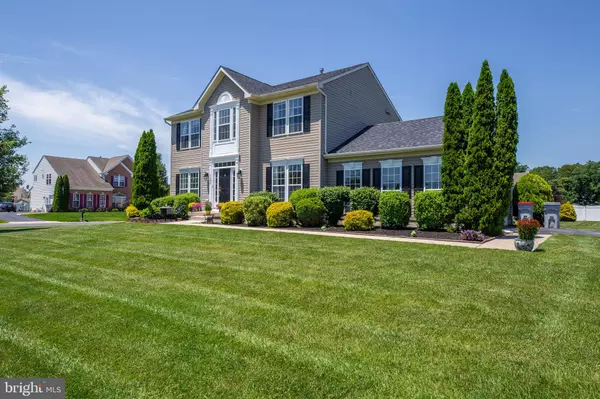For more information regarding the value of a property, please contact us for a free consultation.
1680 ARROWHEAD TRL Vineland, NJ 08361
Want to know what your home might be worth? Contact us for a FREE valuation!

Our team is ready to help you sell your home for the highest possible price ASAP
Key Details
Sold Price $345,000
Property Type Single Family Home
Sub Type Detached
Listing Status Sold
Purchase Type For Sale
Square Footage 2,092 sqft
Price per Sqft $164
Subdivision Spring Hollow
MLS Listing ID NJCB2000102
Sold Date 08/27/21
Style Colonial
Bedrooms 3
Full Baths 2
Half Baths 1
HOA Fees $30/mo
HOA Y/N Y
Abv Grd Liv Area 2,092
Originating Board BRIGHT
Year Built 2006
Annual Tax Amount $5,746
Tax Year 2020
Lot Size 0.580 Acres
Acres 0.58
Lot Dimensions 135.00 x 187.00
Property Description
Conveniently located in the Spring Hollow community of East Vineland, this beautiful colonial home is situated on a premium corner lot with a two-car side entry garage, deck and privacy patio. A gracious two-story foyer with coat closet and half bath leads into in a formal living room/optional study expanded by a bay window for increased space and natural light. The formal dining room directly across boasts a tray ceiling for added elegance. Crown molding, wood floors and specialty windows offer a warm and welcoming atmosphere to this entry space. Enjoy quality time with the family in the open concept kitchen overlooking a family room as well as a spacious morning room surrounded by large windows and patio doors that accesses an inviting deck and private patio that is perfect for entertaining. The second story loft area overlooking the foyer provides added reading and relaxation space as well as easy access to three generous sized bedrooms and a nicely appointed bathrooms. The poured concrete basement offers plenty of storage space and potential for additional living space in addition to the laundry area. Additional pictures to come very soon. In the meantime, do not wait to schedule your private tour!
Location
State NJ
County Cumberland
Area Vineland City (20614)
Zoning 01
Rooms
Basement Poured Concrete, Unfinished, Windows
Main Level Bedrooms 3
Interior
Interior Features Breakfast Area, Carpet, Ceiling Fan(s), Chair Railings, Crown Moldings, Family Room Off Kitchen, Formal/Separate Dining Room, Kitchen - Eat-In, Kitchen - Gourmet, Upgraded Countertops, Walk-in Closet(s), Window Treatments, Wood Floors
Hot Water Natural Gas
Heating Energy Star Heating System
Cooling Central A/C
Flooring Hardwood, Carpet, Laminated
Equipment Built-In Microwave, Dishwasher, Oven/Range - Electric, Refrigerator
Furnishings No
Fireplace N
Window Features Bay/Bow,Double Pane
Appliance Built-In Microwave, Dishwasher, Oven/Range - Electric, Refrigerator
Heat Source Natural Gas
Laundry Basement
Exterior
Exterior Feature Deck(s), Patio(s)
Garage Garage - Side Entry
Garage Spaces 2.0
Waterfront N
Water Access N
Roof Type Shingle
Accessibility Level Entry - Main
Porch Deck(s), Patio(s)
Parking Type Attached Garage, Driveway
Attached Garage 2
Total Parking Spaces 2
Garage Y
Building
Lot Description Corner, Landscaping, Premium, Rear Yard
Story 2
Sewer Public Sewer
Water Public
Architectural Style Colonial
Level or Stories 2
Additional Building Above Grade, Below Grade
Structure Type 2 Story Ceilings,9'+ Ceilings,Tray Ceilings
New Construction N
Schools
School District City Of Vineland Board Of Education
Others
Pets Allowed Y
HOA Fee Include Common Area Maintenance
Senior Community No
Tax ID 14-06304-00041
Ownership Fee Simple
SqFt Source Assessor
Acceptable Financing Cash, FHA, VA, Conventional
Horse Property N
Listing Terms Cash, FHA, VA, Conventional
Financing Cash,FHA,VA,Conventional
Special Listing Condition Standard
Pets Description No Pet Restrictions
Read Less

Bought with Laurice Deem • Exit Homestead Realty Professi
GET MORE INFORMATION




