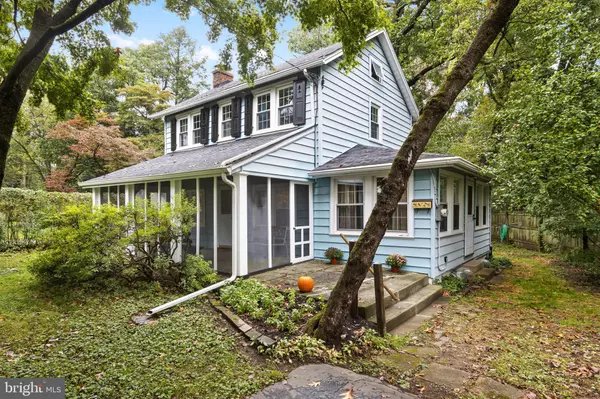For more information regarding the value of a property, please contact us for a free consultation.
35 LLOYD AVE Malvern, PA 19355
Want to know what your home might be worth? Contact us for a FREE valuation!

Our team is ready to help you sell your home for the highest possible price ASAP
Key Details
Sold Price $335,000
Property Type Single Family Home
Sub Type Detached
Listing Status Sold
Purchase Type For Sale
Square Footage 1,495 sqft
Price per Sqft $224
Subdivision None Available
MLS Listing ID PACT2007984
Sold Date 12/10/21
Style Colonial
Bedrooms 3
Full Baths 1
HOA Y/N N
Abv Grd Liv Area 1,495
Originating Board BRIGHT
Year Built 1925
Annual Tax Amount $3,410
Tax Year 2021
Lot Size 8,387 Sqft
Acres 0.19
Lot Dimensions 0.00 x 0.00
Property Description
Professional photos coming by mid-week!
This sweet home on a quiet street close to pretty, small-town Malvern Boro has been well-loved and well-maintained by the owner's parents for many years, but a new owner will have an excellent opportunity to add value almost immediately just by updating the kitchen and bath and removing the carpet over the HW floors! Sitting back from the road with driveway parking and surrounded by mature plantings and trees such as a Japanese maple, a beautiful magnolia, some dogwoods, and a Bradford pear offers a measure of privacy in addition to much enjoyment of the front yard's beauty. You will savor many a relaxing morning or evening sitting in the newly painted front screened porch on the attached porch swing or instead in the light-filled all-season, heated side porch with its 3 walls of windows. Additional features include solid wood doors with leaded glass door knobs, HW floors thruout even under the 2nd floor carpet, a cozy LR with a handsome stone, wood-burning Fireplace with display shelving flanking each side, an older but very functional kitchen with double stainless sink and wood cabinets which opens to the breakfast area with a pretty, built-in corner cabinet with glass door. Adjoining the kitchen/breakfast area is the wonderful heated side porch which adds great living space. An additional room on the first floor is the 3rd BR....or possibly a child's playroom, a home office or whatever suits your family's needs. The 2nd floor holds two addtional BR's each with HW floors and newer windows, a ceramic-tiled full bath with tub/shower and a walk-up, partially-floored attic which adds great storage space. An unfinished, daylight, walkout basement holds the laundry, the approximately 15-year old oil furnace and brand new oil tank; the buried oil tank in the back yard was removed this year and the soil tested and certified. This charming home's prime location in a well-regarded school district with all major roads in close proximity and within walking distance to Greentree Park with its BB court, pavilion and playground as well as charming Malvern where there's a library, several outstanding restaurants, some terrific shops, Kimberton Whole Foods plus the R5 train for the short commute to the city adds the final piece to this fantastic single family home! Why wait to visit?
Location
State PA
County Chester
Area Willistown Twp (10354)
Zoning RESIDENTIAL R10
Direction West
Rooms
Other Rooms Living Room, Primary Bedroom, Bedroom 2, Bedroom 3, Kitchen, Breakfast Room, Sun/Florida Room, Bathroom 1
Basement Daylight, Partial, Unfinished, Walkout Stairs
Main Level Bedrooms 1
Interior
Hot Water Oil
Heating Summer/Winter Changeover
Cooling None
Flooring Hardwood, Carpet, Ceramic Tile
Fireplaces Number 1
Heat Source Oil
Exterior
Waterfront N
Water Access N
Roof Type Asphalt
Accessibility None
Parking Type Driveway
Garage N
Building
Lot Description Front Yard, Level, Rear Yard
Story 2
Foundation Block
Sewer Public Sewer
Water Public
Architectural Style Colonial
Level or Stories 2
Additional Building Above Grade, Below Grade
New Construction N
Schools
Elementary Schools General Wayne
Middle Schools Great Valley M.S.
High Schools Great Valley
School District Great Valley
Others
Senior Community No
Tax ID 54-01P-0218
Ownership Fee Simple
SqFt Source Assessor
Acceptable Financing Cash, Conventional
Listing Terms Cash, Conventional
Financing Cash,Conventional
Special Listing Condition Standard
Read Less

Bought with John Restrepo • BHHS Fox & Roach-Malvern
GET MORE INFORMATION




