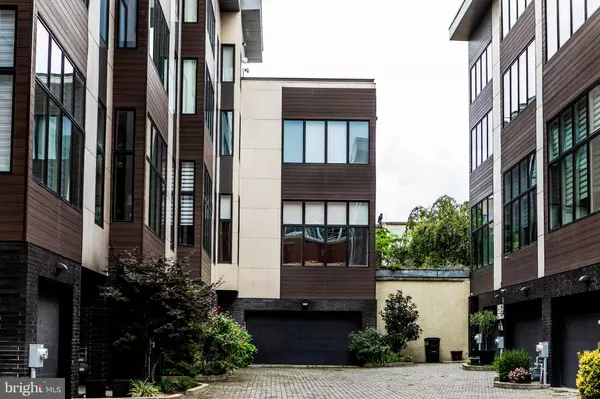For more information regarding the value of a property, please contact us for a free consultation.
822 N AMERICAN ST #5 Philadelphia, PA 19123
Want to know what your home might be worth? Contact us for a FREE valuation!

Our team is ready to help you sell your home for the highest possible price ASAP
Key Details
Sold Price $1,699,000
Property Type Townhouse
Sub Type End of Row/Townhouse
Listing Status Sold
Purchase Type For Sale
Square Footage 5,125 sqft
Price per Sqft $331
Subdivision Northern Liberties
MLS Listing ID PAPH932426
Sold Date 01/21/21
Style Straight Thru
Bedrooms 4
Full Baths 4
Half Baths 1
HOA Y/N Y
Abv Grd Liv Area 4,007
Originating Board BRIGHT
Year Built 2015
Annual Tax Amount $4,266
Tax Year 2020
Lot Size 1,517 Sqft
Acres 0.03
Lot Dimensions 29.08 x 68.20
Property Description
This ultimate luxury urban abode blends modern living with a tranquil setting in Northern Liberties. From the chef dream kitchen to the 2 car garage parking, featuring four sun filled stories over a fully finished basement this townhome is unrivaled. The first level offers a walk in closet, living space and en suite bedroom with access to private pervious paver patio. The second level offers 10 foot ceilings to create an open, spacious dining room and custom kitchen featuring an oversized 9ft x 10ft island with seating for 8 that is magazine worthy. Custom soapstone sink, Grohe fixtures, Wolf Subzero six burner stove/oven, 2 additional Wolf Subzero wall and convection ovens, 2 Fisher Paykel dishwashers, Subzero wine cooler, Scotsman ice maker make hosting and entertaining a dinner party an unforgettable experience. Living room features ventless fireplace clad in Porcelanosa tile surrounding a 70in Sony TV and wall surround speakers. The third level features the master suite with 2 walk in closets, oversized spa quality shower with Porcelanosa tile, additional en suite bedroom, and laundry room. The fourth level features a living space with wet bar connecting to a 20ft x 23ft rooftop deck with panoramic city views, full sized bedroom and full bath. The rooftop deck is an oasis featuring a large green rooftop created by G.R.A.S.S. Philly, built in gas fire table on one side and a traditional deck rooftop with views of the Ben Franklin bridge. Additional features include smart home technology with Lutron lighting, Sonos, outdoor Sonance speakers, security camera system, large walk in pantry off the kitchen, finished basement, grill patio area off dining room. Note: Broker is providing flat fee services only. All questions and offers will be managed directly by the seller.
Location
State PA
County Philadelphia
Area 19123 (19123)
Zoning RSA1
Rooms
Basement Connecting Stairway, Fully Finished
Main Level Bedrooms 1
Interior
Interior Features Bar, Built-Ins, Ceiling Fan(s), Dining Area, Efficiency, Entry Level Bedroom, Family Room Off Kitchen, Floor Plan - Open, Kitchen - Island, Pantry, Recessed Lighting, Soaking Tub, Stall Shower, Tub Shower, Upgraded Countertops, Walk-in Closet(s), Wine Storage, Wood Floors
Hot Water Natural Gas
Heating Forced Air
Cooling Central A/C
Flooring Hardwood
Fireplaces Number 1
Equipment Built-In Microwave, Built-In Range, Dishwasher, Disposal, Dryer - Front Loading, Oven - Double, Oven - Self Cleaning, Oven - Wall, Oven/Range - Gas, Range Hood, Refrigerator, Six Burner Stove, Stainless Steel Appliances, Stove, Washer, Washer - Front Loading, Water Heater, Water Heater - High-Efficiency
Furnishings No
Fireplace Y
Appliance Built-In Microwave, Built-In Range, Dishwasher, Disposal, Dryer - Front Loading, Oven - Double, Oven - Self Cleaning, Oven - Wall, Oven/Range - Gas, Range Hood, Refrigerator, Six Burner Stove, Stainless Steel Appliances, Stove, Washer, Washer - Front Loading, Water Heater, Water Heater - High-Efficiency
Heat Source Natural Gas
Laundry Has Laundry, Upper Floor
Exterior
Exterior Feature Deck(s)
Garage Covered Parking, Garage - Front Entry, Garage Door Opener, Inside Access, Additional Storage Area
Garage Spaces 2.0
Utilities Available Cable TV, Electric Available, Multiple Phone Lines, Natural Gas Available, Phone Available, Water Available
Waterfront N
Water Access N
View City
Accessibility None
Porch Deck(s)
Parking Type Attached Garage
Attached Garage 2
Total Parking Spaces 2
Garage Y
Building
Story 5
Sewer Public Sewer
Water Public
Architectural Style Straight Thru
Level or Stories 5
Additional Building Above Grade, Below Grade
New Construction N
Schools
School District The School District Of Philadelphia
Others
HOA Fee Include Road Maintenance,Common Area Maintenance
Senior Community No
Tax ID 055104725
Ownership Fee Simple
SqFt Source Assessor
Security Features Carbon Monoxide Detector(s),Exterior Cameras,Intercom,Main Entrance Lock,Motion Detectors,Security System,Smoke Detector,Sprinkler System - Indoor,Surveillance Sys
Acceptable Financing Cash, Conventional
Horse Property N
Listing Terms Cash, Conventional
Financing Cash,Conventional
Special Listing Condition Standard
Read Less

Bought with Travis D Rodgers • BHHS Fox & Roach At the Harper, Rittenhouse Square
GET MORE INFORMATION




