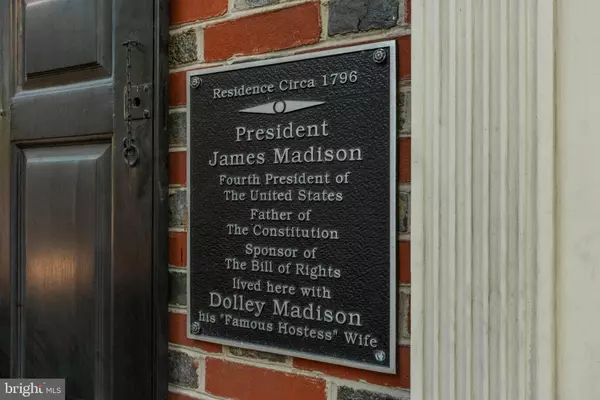For more information regarding the value of a property, please contact us for a free consultation.
429 SPRUCE ST Philadelphia, PA 19106
Want to know what your home might be worth? Contact us for a FREE valuation!

Our team is ready to help you sell your home for the highest possible price ASAP
Key Details
Sold Price $3,000,000
Property Type Townhouse
Sub Type Interior Row/Townhouse
Listing Status Sold
Purchase Type For Sale
Square Footage 3,404 sqft
Price per Sqft $881
Subdivision Society Hill
MLS Listing ID PAPH2030896
Sold Date 11/08/21
Style Colonial
Bedrooms 5
Full Baths 3
Half Baths 2
HOA Y/N N
Abv Grd Liv Area 3,404
Originating Board BRIGHT
Year Built 1796
Annual Tax Amount $22,106
Tax Year 2021
Lot Size 1,862 Sqft
Acres 0.04
Lot Dimensions 18.25 x 102.00
Property Description
LIVE IN PHILADELPHIA'S HISTORICAL President James & Dolly Madison House at 429 Spruce Street Circa 1796! This Federal-Style Home in Society Hill merges architectural charm with modern living in this renovated townhome. This 5 Bedroom, 4 Full Bath and 2 Half Baths, 3404sf offers the quintessential Center City Townhouse living with GARAGE, ELEVATOR AND MULTIPLE OUTDOOR LIVING SPACES. As you enter the home, turning the original key of the Patina Wooden Door; you are guided to the spacious and wide Living Room & Dining Room with Fireplace. There is an elevator on first level which takes you to the upper floors. THE VIEWS OF TERRACE/GARDEN from the Living Room offer a serene tranquil oasis with its Window Walls and French Doors overlooking the slate-tiled terrace and lavish garden. Just past the Terrace is the private 2 Car Garage entered thru Manning Street. Above the Garage is an open 2nd LEVEL DECK where entertaining and city views are opulent. The KITCHEN and Powder Room have been recently renovated with Top-of-the-Line Appliances including Viking Gas Stove, Thermador Refrigerator, Thermador Wine Refrigerator, and Bosch Dishwasher. The 2nd FLOOR of this home features MAIN BEDROOM SUITE with 12ft CEILINGS and En-Suite Renovated Main Bath. Just off the Main Suite is an additional room used as a Den/Office with Fireplace and Built-ins which overlook ANOTHER TERRACE which offers views of the Garden, City and 2nd Level Deck over the Garage! The 3rd Floor features two additional Bedrooms with another Fireplace and Renovated Bathroom and full-size Washer/Dryer. This level also features wood floors and elevator access to this level. The 4th Floor has been renovated to serve as a 5th Bedroom with Vaulted Ceilings with En-Suite Bath and Soaking Tub and Separate Shower. The lower level features an abundance of storage, additional half-bath and laundry room. Exquisite in every detail, this home offers Society Hill living at its finest.
Location
State PA
County Philadelphia
Area 19106 (19106)
Zoning RSA5
Rooms
Basement Fully Finished
Main Level Bedrooms 5
Interior
Hot Water Other
Heating Hot Water, Forced Air, Radiant, Radiator
Cooling Central A/C
Fireplaces Number 2
Fireplace Y
Heat Source Natural Gas
Exterior
Garage Covered Parking, Garage - Rear Entry
Garage Spaces 2.0
Waterfront N
Water Access N
Accessibility None
Parking Type Attached Garage
Attached Garage 2
Total Parking Spaces 2
Garage Y
Building
Story 4
Foundation Brick/Mortar
Sewer Public Sewer
Water Public
Architectural Style Colonial
Level or Stories 4
Additional Building Above Grade, Below Grade
New Construction N
Schools
School District The School District Of Philadelphia
Others
Pets Allowed Y
Senior Community No
Tax ID 051141210
Ownership Fee Simple
SqFt Source Assessor
Special Listing Condition Standard
Pets Description No Pet Restrictions
Read Less

Bought with Franz J Rabauer • Kurfiss Sotheby's International Realty
GET MORE INFORMATION




