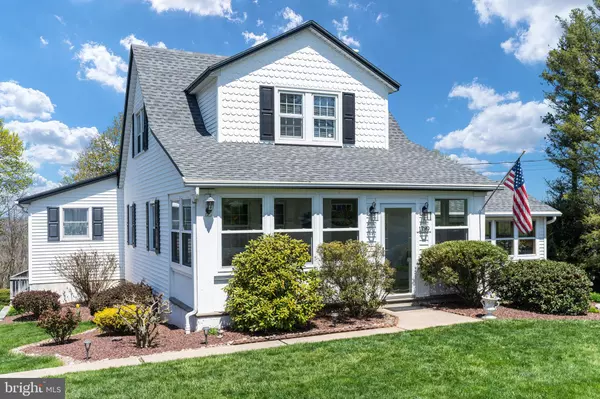For more information regarding the value of a property, please contact us for a free consultation.
1789 WIND HILL RD Coopersburg, PA 18036
Want to know what your home might be worth? Contact us for a FREE valuation!

Our team is ready to help you sell your home for the highest possible price ASAP
Key Details
Sold Price $390,500
Property Type Single Family Home
Sub Type Detached
Listing Status Sold
Purchase Type For Sale
Square Footage 1,474 sqft
Price per Sqft $264
Subdivision None Available
MLS Listing ID PALH2002908
Sold Date 07/13/22
Style Cape Cod
Bedrooms 3
Full Baths 2
HOA Y/N N
Abv Grd Liv Area 1,474
Originating Board BRIGHT
Year Built 1941
Annual Tax Amount $4,313
Tax Year 2021
Lot Size 1.180 Acres
Acres 1.18
Lot Dimensions 0.00 x 0.00
Property Description
Three bed, 2 bath cape in the Southern Lehigh School District with breathtaking views. The enclosed porch leads you to the front door and into the dining area with hardwood floors throughout and a beautiful archway into the kitchen. The updated kitchen features granite countertops, tons of cabinet space, and a breakfast bar. Continuing on to the living room is a wood burning fireplace and spectacular views of the surrounding mountains and farmland through the large windows. Through the sunroom is a lovely maintenance free composite deck, perfect for summer bbqs. A first floor bedroom and full bathroom complete the main floor. Upstairs you will find two additional bedrooms and a full bath. The walkout basement leaves room for the imagination and would be perfect to finish off for extra entertaining space. Additional features included a large detached two car garage for all of your toys, pristine landscaping, above ground pool, and plenty of room for outdoor activities. Short ride to major roadways for an easy commute and convenient location to nearby shops, restaurants, and hospitals. Schedule your showing today.
Location
State PA
County Lehigh
Area Lower Milford Twp (12312)
Zoning RR2
Rooms
Other Rooms Living Room, Dining Room, Bedroom 2, Bedroom 3, Kitchen, Bedroom 1
Basement Full
Main Level Bedrooms 1
Interior
Interior Features Dining Area, Entry Level Bedroom, Formal/Separate Dining Room, Wood Stove
Hot Water Oil
Heating Hot Water
Cooling Window Unit(s)
Flooring Carpet, Hardwood
Fireplaces Number 1
Fireplaces Type Wood
Equipment Dishwasher, Oven/Range - Electric, Refrigerator, Washer, Dryer
Fireplace Y
Appliance Dishwasher, Oven/Range - Electric, Refrigerator, Washer, Dryer
Heat Source Oil
Laundry Basement
Exterior
Garage Garage - Front Entry
Garage Spaces 6.0
Pool Above Ground
Waterfront N
Water Access N
View Panoramic, Pasture
Roof Type Shingle
Street Surface Paved
Accessibility None
Parking Type Driveway, Detached Garage
Total Parking Spaces 6
Garage Y
Building
Lot Description Rural
Story 2
Foundation Block
Sewer On Site Septic
Water Well
Architectural Style Cape Cod
Level or Stories 2
Additional Building Above Grade, Below Grade
New Construction N
Schools
School District Southern Lehigh
Others
Senior Community No
Tax ID 641218362986-00001
Ownership Fee Simple
SqFt Source Assessor
Acceptable Financing Cash, FHA, Conventional, VA
Listing Terms Cash, FHA, Conventional, VA
Financing Cash,FHA,Conventional,VA
Special Listing Condition Standard
Read Less

Bought with Howard S Schaeffer • RE/MAX Real Estate-Allentown
GET MORE INFORMATION




