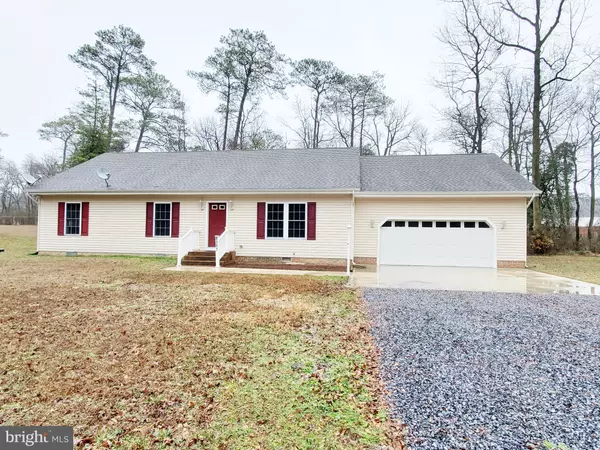For more information regarding the value of a property, please contact us for a free consultation.
8157 HURLEYS NECK RD Mardela Springs, MD 21837
Want to know what your home might be worth? Contact us for a FREE valuation!

Our team is ready to help you sell your home for the highest possible price ASAP
Key Details
Sold Price $227,000
Property Type Single Family Home
Sub Type Detached
Listing Status Sold
Purchase Type For Sale
Square Footage 1,746 sqft
Price per Sqft $130
Subdivision None Available
MLS Listing ID MDWC107098
Sold Date 04/30/20
Style Ranch/Rambler
Bedrooms 3
Full Baths 2
Half Baths 1
HOA Y/N N
Abv Grd Liv Area 1,746
Originating Board BRIGHT
Year Built 2008
Annual Tax Amount $1,845
Tax Year 2019
Lot Size 1.000 Acres
Acres 1.0
Property Description
There are currently multiple offers. The seller is requesting best and final offers be submitted by 5 pm Monday, March 23, 2020. Enjoy the country setting of this completely renovated 3 bedroom, 2.5 bath home that offers 1,746 sq.ft. of living space. This home has been updated from top to bottom, including new laminate flooring throughout, carpet and tile. Entering into the large living room with loads of natural sunlight, oversized kitchen with gorgeous flooring, granite countertops, all new appliances and a dining area. French doors from the dining room, lead to a 3 season sun room with cathedral ceilings and pleasant views of the private back yard. 3 large bedrooms with brand new carpet, and the master bedroom comes complete with a soaking tub and separate shower. This home also has an incredible, attached 2 car garage with stairs that lead to the massive, floored attic that extends the entire length of the home. Nice private yard and an out door shed completes this home. Don't miss your chance to view this amazing country home. 20 minutes or less from Salisbury and convenient to the bypass to go North or South. Call today for a private tour of this home.
Location
State MD
County Wicomico
Area Wicomico Northwest (23-01)
Zoning AR
Rooms
Other Rooms Living Room, Kitchen, Sun/Florida Room, Utility Room
Main Level Bedrooms 3
Interior
Interior Features Attic, Ceiling Fan(s), Combination Kitchen/Dining, Dining Area, Floor Plan - Traditional, Kitchen - Eat-In, Primary Bath(s), Tub Shower
Hot Water Electric
Heating Heat Pump(s)
Cooling Ceiling Fan(s), Central A/C
Flooring Laminated, Ceramic Tile
Equipment Built-In Microwave, Dishwasher, Freezer, Exhaust Fan, Oven/Range - Electric, Refrigerator, Stove
Fireplace N
Appliance Built-In Microwave, Dishwasher, Freezer, Exhaust Fan, Oven/Range - Electric, Refrigerator, Stove
Heat Source Electric
Laundry Hookup, Main Floor
Exterior
Garage Garage - Front Entry
Garage Spaces 2.0
Utilities Available Electric Available
Waterfront N
Water Access N
Roof Type Architectural Shingle
Accessibility None
Parking Type Driveway, Attached Garage
Attached Garage 2
Total Parking Spaces 2
Garage Y
Building
Lot Description Backs to Trees, Cleared, Front Yard, Rear Yard, SideYard(s)
Story 1
Foundation Block
Sewer On Site Septic
Water Well
Architectural Style Ranch/Rambler
Level or Stories 1
Additional Building Above Grade, Below Grade
Structure Type Dry Wall
New Construction N
Schools
Elementary Schools Northwestern
Middle Schools Mardela Middle & High School
High Schools Mardela Middle & High School
School District Wicomico County Public Schools
Others
Senior Community No
Tax ID 01-018108
Ownership Fee Simple
SqFt Source Assessor
Acceptable Financing Cash, Conventional, FHA, VA, USDA
Listing Terms Cash, Conventional, FHA, VA, USDA
Financing Cash,Conventional,FHA,VA,USDA
Special Listing Condition Standard
Read Less

Bought with Phillip W Knight • Atlantic Shores Sotheby's International Realty
GET MORE INFORMATION




