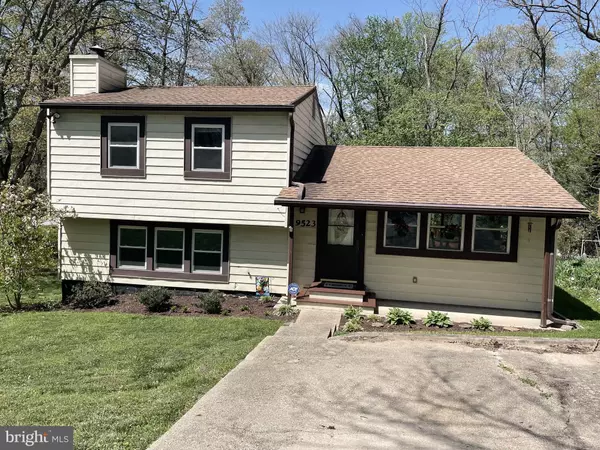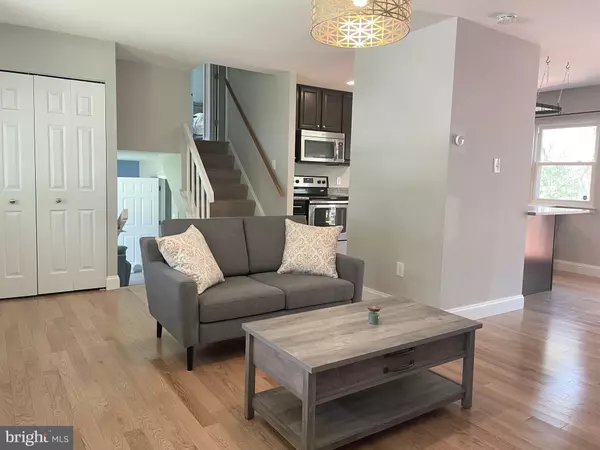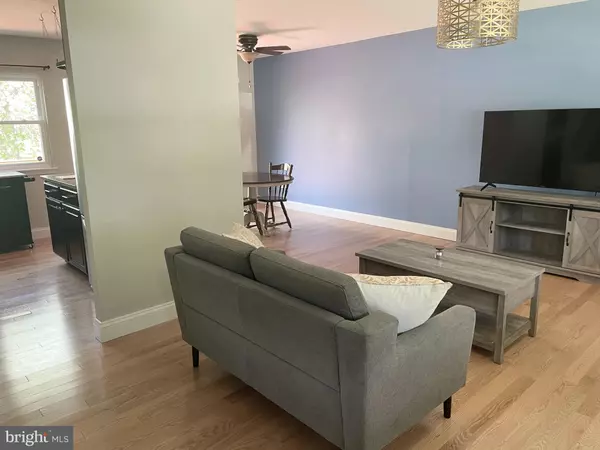For more information regarding the value of a property, please contact us for a free consultation.
9523 SADDLEBAG ROW Columbia, MD 21045
Want to know what your home might be worth? Contact us for a FREE valuation!

Our team is ready to help you sell your home for the highest possible price ASAP
Key Details
Sold Price $440,000
Property Type Single Family Home
Sub Type Detached
Listing Status Sold
Purchase Type For Sale
Square Footage 1,400 sqft
Price per Sqft $314
Subdivision Stevens Forest
MLS Listing ID MDHW2013566
Sold Date 05/27/22
Style Split Level
Bedrooms 3
Full Baths 2
HOA Fees $82/ann
HOA Y/N Y
Abv Grd Liv Area 1,400
Originating Board BRIGHT
Year Built 1973
Annual Tax Amount $4,823
Tax Year 2021
Lot Size 7,093 Sqft
Acres 0.16
Property Description
ADORABLE DETACHED HOME ON CORNER LOT IN WONDERFUL STEVENS FOREST! THIS HOME FEATURES 3 BDRMS, 2 FULL BATH, FIREPLACE IN COZY FAMILY ROOM, WOODED BACKYARD AND SO MUCH MORE! LOVELY SPLIT LEVEL WELCOMES YOU INTO AN OPEN FLOORPLAN WITH HARDWOOD FLOORS IN LIVING ROOM, DINING ROOM & KITCHEN. KITCHEN COMPLETE WITH GORGEOUS CABINETS & GRANITE COUNTERS FEATURING A FANTASTIC PENNISULA COUNTER GREAT FOR ENTERTAINING! SLIDER OFF DINING ROOM MAKES FOR EASY TRANSITION TO YOUR OUTDOOR DINING AREA WITH THAT LOVELY WOODED VIEW! A FEW STEPS UPSTAIRS BRINGS YOU TO 3 ROOMY BEDROOMS & RECENTLY RENOVATED FULL BATH. A COUPLE OF STEPS DOWN FROM THE LIVING ROOM HAS YOU ENTER A WARM & COZY FAMILY ROOM COMPLETE WITH WOODBURNING FIREPLACE! ANOTHER FULL BATH, STORAGE AREA AND LAUNDRY ROOM COMPLETE WITH A SIDE OUTSIDE ENTRANCE FINISHES OFF THIS LEVEL. OUTSIDE YOU'LL FIND TONS OF FLOWERING PLANTS, MATURE LANDSCAPING AND LOTS OF TREES FOR THAT PARKLIKE SETTING YOU'RE LOOKING FOR! BEAUTIFUL WALKING TRAILS ARE SO CLOSE TOO! BUT DON'T DELAY ON THIS ONE! IN THIS NEIGHBORHOOD & UNDER $400,000 IT SURELY WON'T LAST!
Location
State MD
County Howard
Zoning NT
Rooms
Other Rooms Living Room, Dining Room, Primary Bedroom, Bedroom 2, Bedroom 3, Kitchen, Family Room, Laundry, Full Bath
Basement Daylight, Full, Heated, Improved, Side Entrance, Walkout Level, Windows
Interior
Interior Features Carpet, Ceiling Fan(s), Combination Kitchen/Dining, Dining Area, Floor Plan - Open, Formal/Separate Dining Room, Kitchen - Country, Kitchen - Eat-In, Soaking Tub, Upgraded Countertops, Wood Floors
Hot Water Natural Gas
Heating Forced Air
Cooling Central A/C, Ceiling Fan(s)
Flooring Hardwood, Carpet, Ceramic Tile
Fireplaces Number 1
Fireplaces Type Screen, Wood
Equipment Dishwasher, Dryer, Oven - Self Cleaning, Stove, Washer, Stainless Steel Appliances, Oven/Range - Electric
Fireplace Y
Appliance Dishwasher, Dryer, Oven - Self Cleaning, Stove, Washer, Stainless Steel Appliances, Oven/Range - Electric
Heat Source Natural Gas
Laundry Basement, Lower Floor
Exterior
Waterfront N
Water Access N
Accessibility None
Parking Type Driveway, Off Street
Garage N
Building
Lot Description Backs - Open Common Area, Backs to Trees, Corner, Front Yard, Landscaping, Level, Partly Wooded, Rear Yard, SideYard(s), Trees/Wooded
Story 3
Foundation Crawl Space
Sewer Public Sewer
Water Public
Architectural Style Split Level
Level or Stories 3
Additional Building Above Grade, Below Grade
New Construction N
Schools
School District Howard County Public School System
Others
Senior Community No
Tax ID 1416129852
Ownership Fee Simple
SqFt Source Assessor
Special Listing Condition Standard
Read Less

Bought with Rachel Elyse Carr • Samson Properties
GET MORE INFORMATION




