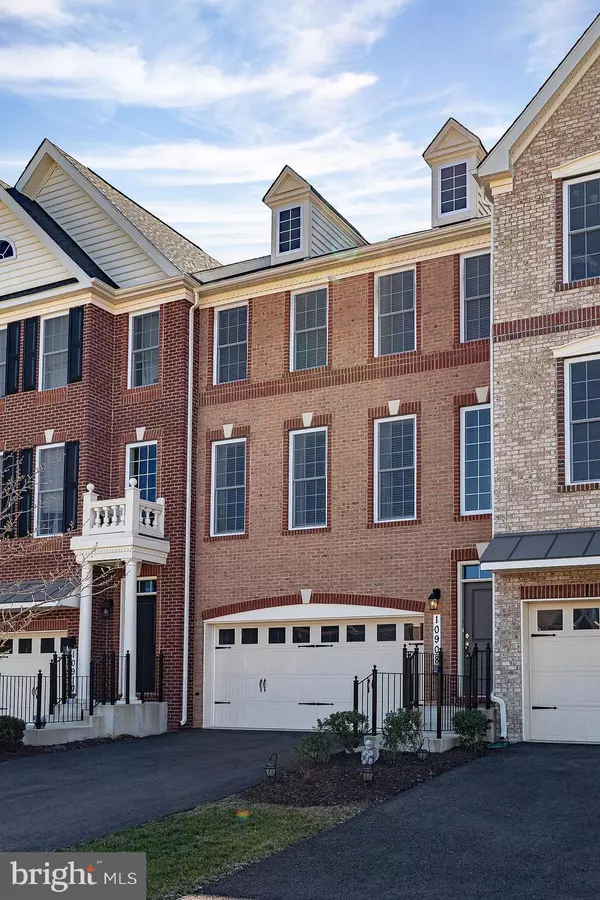For more information regarding the value of a property, please contact us for a free consultation.
10908 LARIAT WAY Upper Marlboro, MD 20772
Want to know what your home might be worth? Contact us for a FREE valuation!

Our team is ready to help you sell your home for the highest possible price ASAP
Key Details
Sold Price $445,000
Property Type Townhouse
Sub Type Interior Row/Townhouse
Listing Status Sold
Purchase Type For Sale
Square Footage 2,936 sqft
Price per Sqft $151
Subdivision Marlboro Ridge
MLS Listing ID MDPG559854
Sold Date 04/15/20
Style Colonial
Bedrooms 3
Full Baths 2
Half Baths 2
HOA Fees $214/mo
HOA Y/N Y
Abv Grd Liv Area 2,936
Originating Board BRIGHT
Year Built 2017
Annual Tax Amount $743
Tax Year 2020
Lot Size 2,791 Sqft
Acres 0.06
Property Description
WELCOME HOME to this beautiful Portsmouth Model by one of America's Best Builders, Toll Brothers, in the highly sought after community of Marlboro Ridge! A stunning recently painted 3-level townhome, featuring 3 bedrooms, 2 full baths and 2 half-baths. Spacious master bedroom and closet with engineered Hardwood floors ensuite six foot soaking tub for two. The secondary bedrooms boast vaulted ceilings.The high foyer ceiling of the distinguished Portsmouth lends a sense of spaciousness to the adjacent living and dining areas, with a massive granite countertop island in the kitchen. The feeling of openness continues throughout the lower level, which features nine-foot ceilings, a bathroom and a spacious 2 car garage. This interior unit also features a walk-out lower-level with a fenced-in backyard. Additional highlights include a well-appointed kitchen and breakfast nook area, and a convenient upper-level laundry, making this an exceptional home and value. Complete seeding, edging, and mowing by HOA. This is a master-planned equestrian community. Access to resort-style swimming pool, clubhouse with a fitness center, tennis courts, neighborhood playgrounds, hiking and biking trails with scenic views! Priced aggressively!
Location
State MD
County Prince Georges
Zoning RR
Rooms
Basement Other
Interior
Heating Forced Air
Cooling Central A/C
Fireplaces Number 1
Equipment Built-In Range, Built-In Microwave, Dishwasher, Oven/Range - Gas, Stainless Steel Appliances
Fireplace Y
Appliance Built-In Range, Built-In Microwave, Dishwasher, Oven/Range - Gas, Stainless Steel Appliances
Heat Source Natural Gas
Exterior
Garage Garage - Front Entry
Garage Spaces 2.0
Waterfront N
Water Access N
Accessibility None
Attached Garage 2
Total Parking Spaces 2
Garage Y
Building
Story 3+
Sewer Public Septic, Public Sewer
Water Public
Architectural Style Colonial
Level or Stories 3+
Additional Building Above Grade, Below Grade
New Construction N
Schools
School District Prince George'S County Public Schools
Others
Senior Community No
Tax ID 17155545367
Ownership Fee Simple
SqFt Source Estimated
Acceptable Financing FHA, Cash, Conventional, VA
Listing Terms FHA, Cash, Conventional, VA
Financing FHA,Cash,Conventional,VA
Special Listing Condition Standard
Read Less

Bought with Vernada Y Williams • EXIT First Realty
GET MORE INFORMATION




