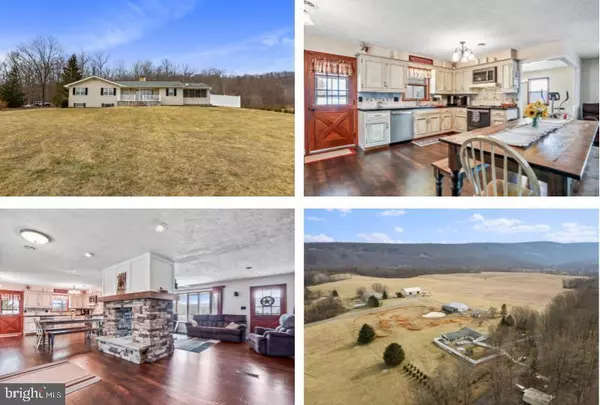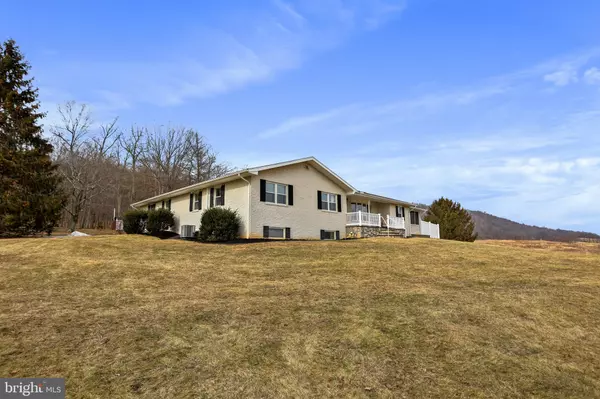For more information regarding the value of a property, please contact us for a free consultation.
2956 DENEEN RD Hancock, MD 21750
Want to know what your home might be worth? Contact us for a FREE valuation!

Our team is ready to help you sell your home for the highest possible price ASAP
Key Details
Sold Price $450,000
Property Type Single Family Home
Sub Type Detached
Listing Status Sold
Purchase Type For Sale
Square Footage 3,307 sqft
Price per Sqft $136
Subdivision Hancock
MLS Listing ID MDWA2007496
Sold Date 07/14/22
Style Ranch/Rambler
Bedrooms 3
Full Baths 3
HOA Y/N N
Abv Grd Liv Area 1,807
Originating Board BRIGHT
Year Built 1974
Annual Tax Amount $2,591
Tax Year 2021
Lot Size 6.328 Acres
Acres 6.33
Property Description
Great country living in this beautiful brick rancher, situated on 6.3 acres. This home features 3 bedrooms, 2 full baths and a 3/4 bath. Open floor layout. Luxury vinyl flooring. Eat-in kitchen with ample cabinetry and table space. Separate dining room. Living room with a nice double-sided wood-burning fireplace. Main level laundry. Sunroom. Master bedroom with walk-in closet and en suite. Partially finished basement with family room. Gas fireplace. Full bath. Storage/utility area. Walkout level. Fenched-in backyard with stone patio and fire pit. Wonderful panoramic mountain views from the front porch. Horses allowed! Horse stable with paddock and barn. Close to C&O Canal. This property has so much to offer! Schedule your tour today!
Location
State MD
County Washington
Zoning EC
Rooms
Other Rooms Living Room, Dining Room, Primary Bedroom, Bedroom 2, Bedroom 3, Kitchen, Family Room, Foyer, Sun/Florida Room, Laundry, Storage Room, Primary Bathroom, Full Bath
Basement Other
Main Level Bedrooms 3
Interior
Interior Features Ceiling Fan(s), Wood Stove, Built-Ins, Carpet, Entry Level Bedroom, Floor Plan - Open, Formal/Separate Dining Room, Kitchen - Eat-In, Primary Bath(s), Recessed Lighting, Stall Shower, Tub Shower, Walk-in Closet(s)
Hot Water Electric
Heating Heat Pump(s), Wood Burn Stove
Cooling Central A/C
Flooring Luxury Vinyl Plank, Carpet
Fireplaces Number 2
Fireplaces Type Screen, Wood, Gas/Propane
Equipment Built-In Microwave, Dishwasher, Refrigerator, Stove
Fireplace Y
Appliance Built-In Microwave, Dishwasher, Refrigerator, Stove
Heat Source Electric
Laundry Main Floor, Hookup
Exterior
Exterior Feature Porch(es), Patio(s)
Garage Garage Door Opener, Garage - Rear Entry
Garage Spaces 3.0
Fence Rear
Waterfront N
Water Access N
View Mountain, Panoramic, Trees/Woods
Roof Type Asphalt,Shingle
Accessibility None
Porch Porch(es), Patio(s)
Parking Type Attached Garage, Detached Garage, Driveway
Attached Garage 2
Total Parking Spaces 3
Garage Y
Building
Story 1
Foundation Permanent
Sewer On Site Septic
Water Well
Architectural Style Ranch/Rambler
Level or Stories 1
Additional Building Above Grade, Below Grade
New Construction N
Schools
School District Washington County Public Schools
Others
Senior Community No
Tax ID 2205014468
Ownership Fee Simple
SqFt Source Assessor
Security Features Smoke Detector
Horse Property Y
Special Listing Condition Standard
Read Less

Bought with Debra K Moser • RE/MAX Achievers
GET MORE INFORMATION




