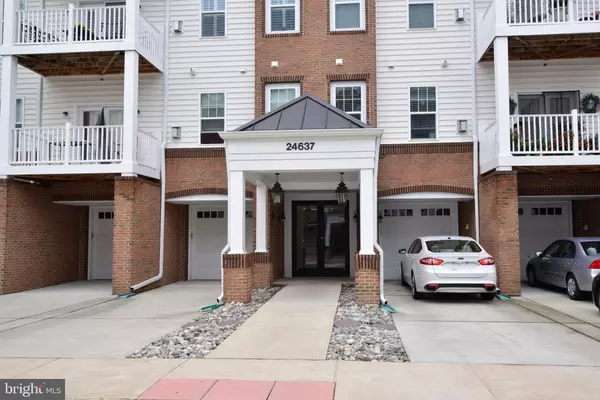For more information regarding the value of a property, please contact us for a free consultation.
24637 WOOLLY MAMMOTH TER #306 Aldie, VA 20105
Want to know what your home might be worth? Contact us for a FREE valuation!

Our team is ready to help you sell your home for the highest possible price ASAP
Key Details
Sold Price $375,000
Property Type Condo
Sub Type Condo/Co-op
Listing Status Sold
Purchase Type For Sale
Square Footage 1,516 sqft
Price per Sqft $247
Subdivision Centre Park At Stone Ridge
MLS Listing ID VALO431850
Sold Date 04/13/21
Style Other
Bedrooms 3
Full Baths 2
Condo Fees $292/mo
HOA Fees $72/mo
HOA Y/N Y
Abv Grd Liv Area 1,516
Originating Board BRIGHT
Year Built 2015
Annual Tax Amount $3,376
Tax Year 2021
Property Description
Meticulously maintained 3 bedroom 2 bath Centre Park of Stone Ridge Condo. Building offers secured entrance , elevator , within a block of community pool and tennis court. Stainless steel appliances, gleaming engineered hardwood floors, Gigabit Ethernet drops / pre-wired for FIOS and so much more. Condo is so freshly painted you might see painter's tape in some of the photos. This beauty is move in ready and located close to community amenities, shopping, hospital and commuter routes. Note, the photos were taken in 2020 with owner's belongings in the condo. Washer and Dryer were just purchase in November 2020
Location
State VA
County Loudoun
Zoning 05
Rooms
Other Rooms Living Room, Primary Bedroom, Bedroom 2, Bedroom 3, Kitchen, Foyer, Laundry, Primary Bathroom, Full Bath
Main Level Bedrooms 3
Interior
Hot Water Electric
Heating Forced Air
Cooling Central A/C
Fireplaces Number 1
Equipment Built-In Microwave, Dishwasher, Disposal, Oven/Range - Gas, Refrigerator, Icemaker, Water Dispenser, Dryer, Washer
Appliance Built-In Microwave, Dishwasher, Disposal, Oven/Range - Gas, Refrigerator, Icemaker, Water Dispenser, Dryer, Washer
Heat Source Natural Gas
Exterior
Parking Features Garage Door Opener
Garage Spaces 1.0
Amenities Available Tennis Courts, Tot Lots/Playground, Swimming Pool, Recreational Center, Meeting Room, Jog/Walk Path, Elevator, Common Grounds
Water Access N
Accessibility None
Attached Garage 1
Total Parking Spaces 1
Garage Y
Building
Story 1
Unit Features Garden 1 - 4 Floors
Sewer Public Sewer
Water Public
Architectural Style Other
Level or Stories 1
Additional Building Above Grade, Below Grade
New Construction N
Schools
Elementary Schools Arcola
Middle Schools Mercer
High Schools John Champe
School District Loudoun County Public Schools
Others
HOA Fee Include Common Area Maintenance,Pool(s),Recreation Facility,Trash
Senior Community No
Tax ID 204259035017
Ownership Condominium
Acceptable Financing Cash, FHA, Conventional, VA
Listing Terms Cash, FHA, Conventional, VA
Financing Cash,FHA,Conventional,VA
Special Listing Condition Standard
Read Less

Bought with Meredith L Hannan • Century 21 Redwood Realty



